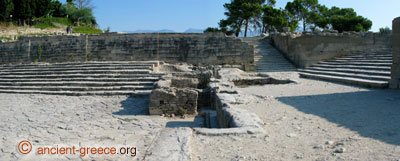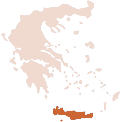Minoan Architecture
Minoan architecture consists of several structures which acted as centers for commercial, religious, and administrative life. Archaeologist have unearthed in Crete a Minoan landscape filled with tombs, palaces, villas, towns and the roads that connected them. All evidence of a thriving prehistoric culture able to survive and expand in the Aegean sea.
Minoan Palaces
The Cretan archaeological landscape is adorned with the ruins of several major prehistoric palaces. The Minoans began building palaces around 1900 BC to act as cultural, religious, administrative, and commercial centers for their increasingly expanding society.

The Minoan palaces provided a forum for gathering and celebrations, while at the same time they offered storage for the crops, and workshops for the artists. They were built over time to occupy low hills at strategic places around the island in a manner so complex that they resembled labyrinths to outside visitors. The Minoan palaces were technologically advanced with expanded drainage systems, irrigation, aqueducts, and deep wells that provided fresh water to the inhabitants. The multi-storied palace buildings were laced with impressive interior and exterior staircases, light wells, massive columns, storage magazines, and gathering outdoor places -- the precursor to ancient theaters.
The construction method consisted of rough stones and ceramic bricks connected by mortar in the interior walls, while the corners of the buildings were fashioned by sharply defined large rectangular blocks. None of the Minoan palaces unearthed to date was surrounded by defensive walls, a testament to the Minoan supremacy at sea.
The Minoan palaces are Knossos, Malia, Phaistos, and Zakros.
Also see: [Minoan Art]
Tholos Tombs
For centuries the Minoans used Tholos Tombs and sacred caves, along with pithoi and larnakes for burial of their dead.
Many Tholos Tombs have been found in Crete dating back to prepalatial times. They were usually round in shape with one short entrance, although tholos tombs rectangular in shape were not unusual, like the ones found in Palekastro, and some were cut into hill sides, while most were free-standing structures. What has survived to date consists of the foundations or the lower part of the walls, so it is difficult to gauge their height or their shape at the top. It is believed however that many had a flat wood framed roof. The largest tholos tomb is found in Platanos and measures about 13 meters in diameter.
The tholos tombs were used extensively during the Prepalatial and Protopalatial periods (2600-1700 BC), and many were continuously used until historic times.
Minoan Villas
During the Neopalatial period large residencies were built along the rural landscape of Crete. These villas resembled in small scale the grand architecture of the palaces period, and they were built with storage magazines, workshops, places of worship, and multi storied homes.
Minoan Towns
While settlements around palaces always existed, full blown towns did not begin organizing until the Neopalatial period (1700-1400 BC).
Best known to us are the Minoan towns of Gournia with its two-storied houses and paved streets, the town of Palekastro which was built on an organized plan, and where the homes had their own storage magazines and shrines. The town of Pseira and Mochlos were built on small offshore islands.
Roads
Paved roads connected the palaces and towns of Crete through the interior of the island. The first paved road network was constructed in the Neopalatial era, and reached impressive density during the Postpalatial period. While ancient paved roads are difficult to identify today in the countryside, several well preserved examples appear in the Minoan ruins of Gournia and other Minoan palaces.

