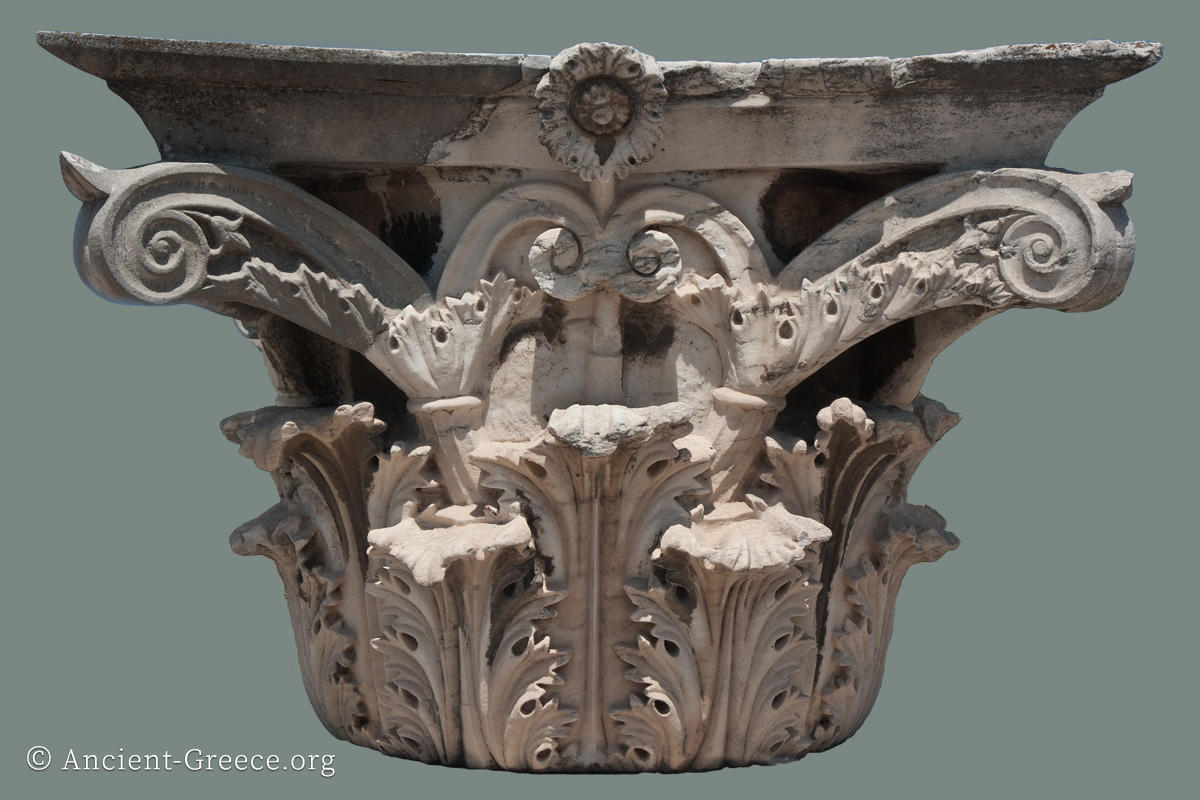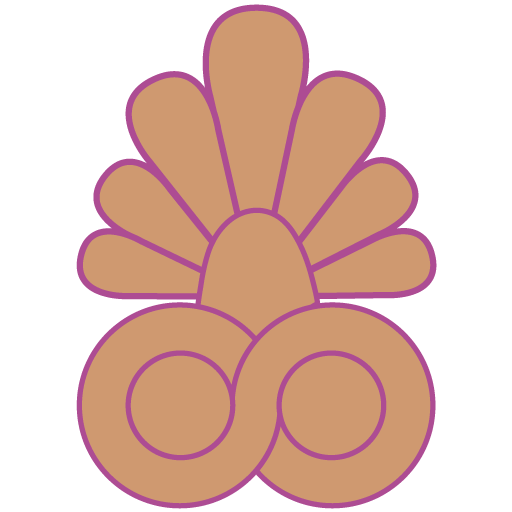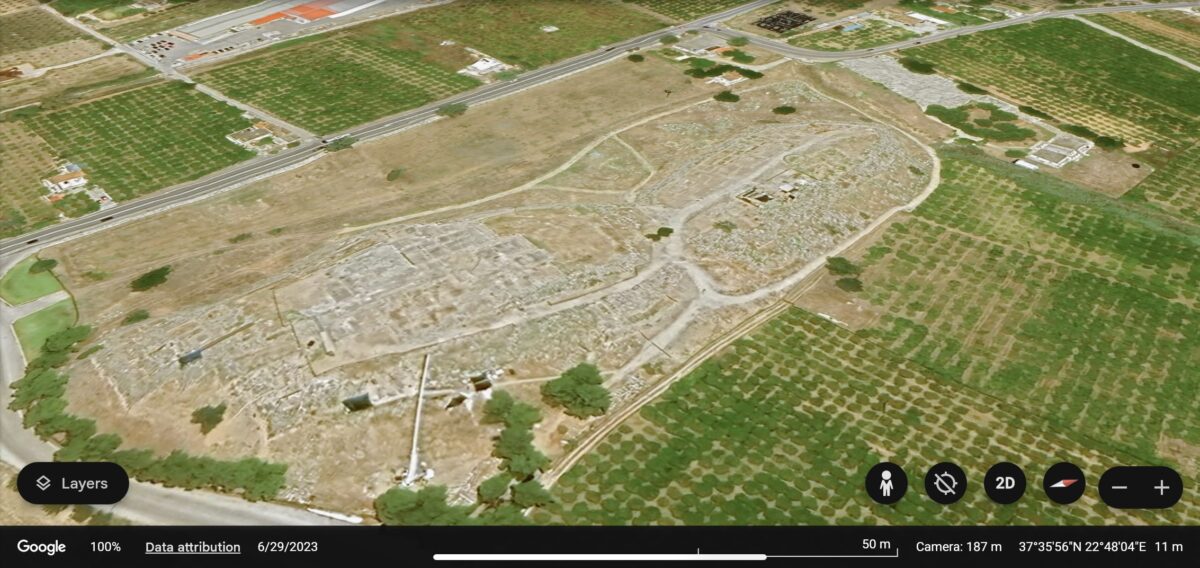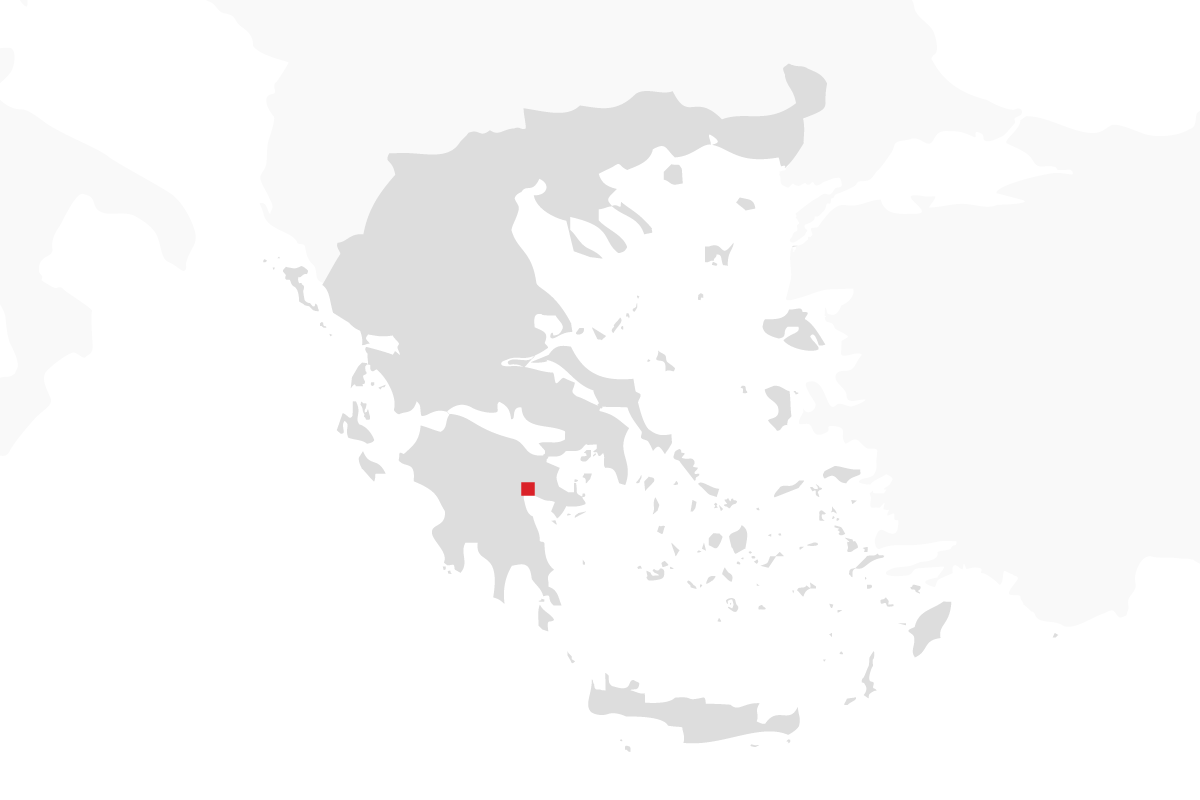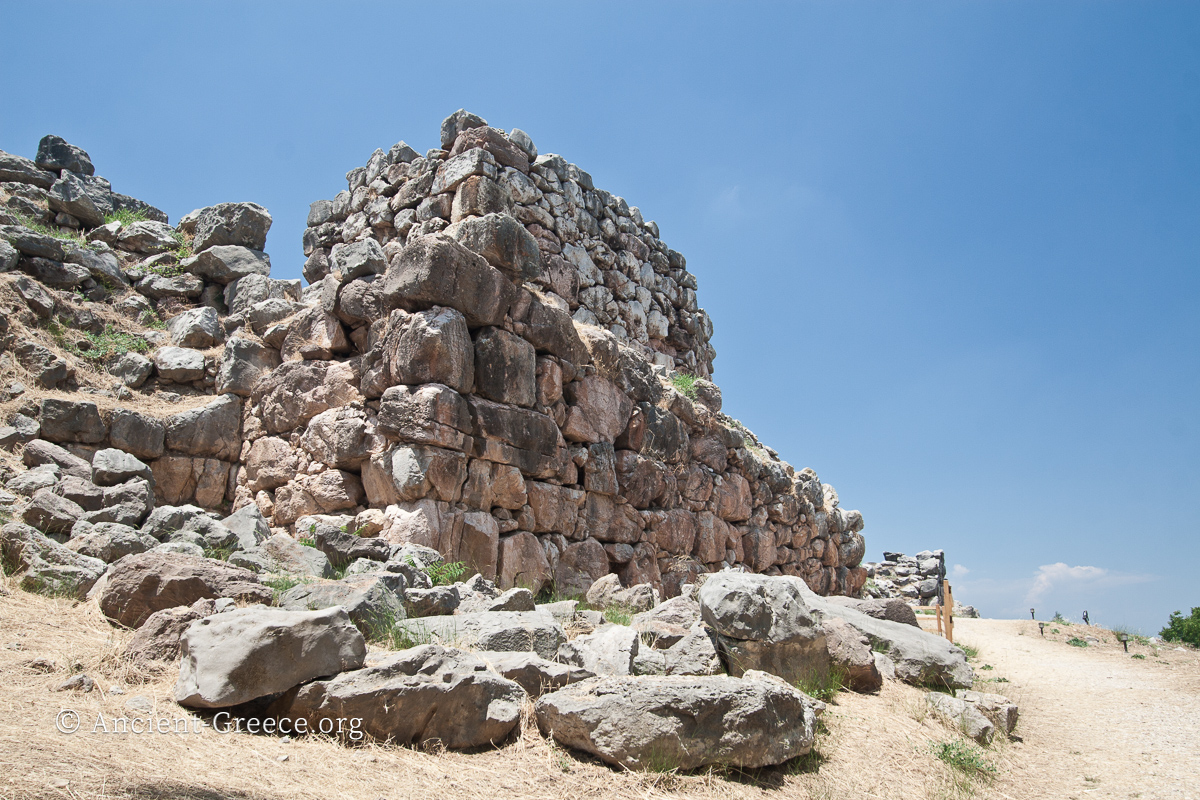
On this page:
Tiryns is an important Mycenaean citadel in Argolis, Peloponnese. In the Bronze Age, it was a major Mycenaean stronghold, and was already flourishing by the Middle Helladic period. Its location near the sea has lead many to consider Tiryns the port of nearby Mycenae, while others believe it was an independent citadel and just as important.
Being 1.5km from the sea, it controlled the trade routes between the mainland and the Aegean centers. It is fortified with impressive Cyclopean masonry walls that enclose a Lower, a Middle, and an Upper citadel. The latter enclosed an impressive palace complex.
Brief History of Tiryns
The area was inhabited before the Bronze age, and ancient Greeks believed that the citadel was built by Proitos, brother of the king of Argos, Akrisios, and grandfather of Perseus, the founder of Mycenae. “…Akrisios stayed in Argos, Proitos took the Heraion, and Mideia, Tiryns” (Pausanias, 166). Archaeological evidence supports Pausanias in the belief that Tiryns was fortified two generations before Mycenae (Iakovidis, 91).
There is no evidence of the relationship between Tiryns and Mycenae, so the general belief is that it ranged between friendly, cooperative, and adversarial through the centuries. The belief that Tiryns functioned as the port of Mycenae, exists mainly because it never reached the fame of the latter.
Earthquakes devastated the citadel by the end of the 13c BCE but the site remained occupied for a long time after. It was active in the early Iron Age, and during Classical times when it sent a contingent of warriors to the battle of Plataia. It was destroyed by Argos around 470 BCE, but it became a stronghold in the subsequent Hellenistic Era. A church was built on the citadel during the Byzantine period.
Today Tiryns is well-known but not often visited archaeological site near the modern city of Nafplion.
The Archeological Site




General view of Tiryns Cyclopean Walls.
“They say, this is the work of Kyklopes, who built the wall of TIRYNS for Proitos.” (Pausanias, 167)



Left: The Great Ramp and the tower comprise the impressive entrance to the citadel.
Top right: The main gate of the citadel.
Bottom Right: The Great Propylon leads from the lower citadel to the upper one.




Examples of Mycenaean corbelled construction at Tiryns.
Left to right: Room with corbelled arch cut on the inside of the east brunch of the wall of the upper citadel. Corbelled arches in the lower citadel which dates to the 13th c. BCE. The best preserved gallery of the citadel is the south gallery (or galaria). It is 1.65m wide and cuts through the external wall that is 11m thick in that area. The side openings led to corbelled store rooms which served as cisterns.








Views of the upper citadel and environs at Tiryns with the palace, the great courtyard and the bathroom. The middle citadel has never been adequately investigated, and it has been covered over to protect it for future excavations.


Two scale models of Tiryns citadel. The one on the left depicts the citadel in its current ruinous form from the the National Archaeological Museum of Athens.
The one on the right depicts the citadel as it might have appeared in the late Bronze Age. It is on exhibit at the Nafplion Archaeological Museum.
Tiryns Tholos Tomb






The Mycenaean tholos tomb at Tiryns is located about one kilometer east of the citadel. Its corbelled construction is well preserved and shows superb masonry skills.
