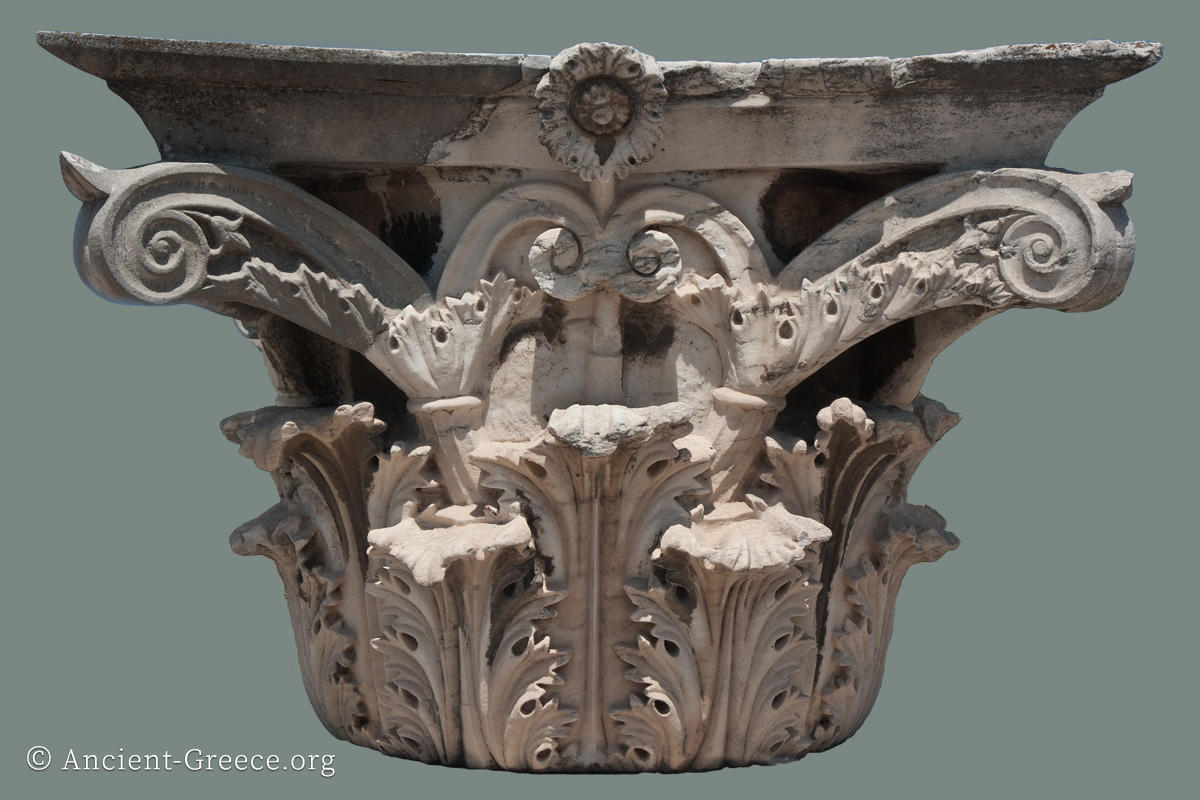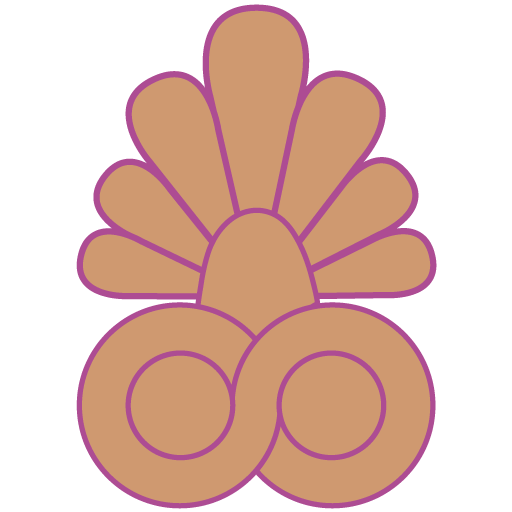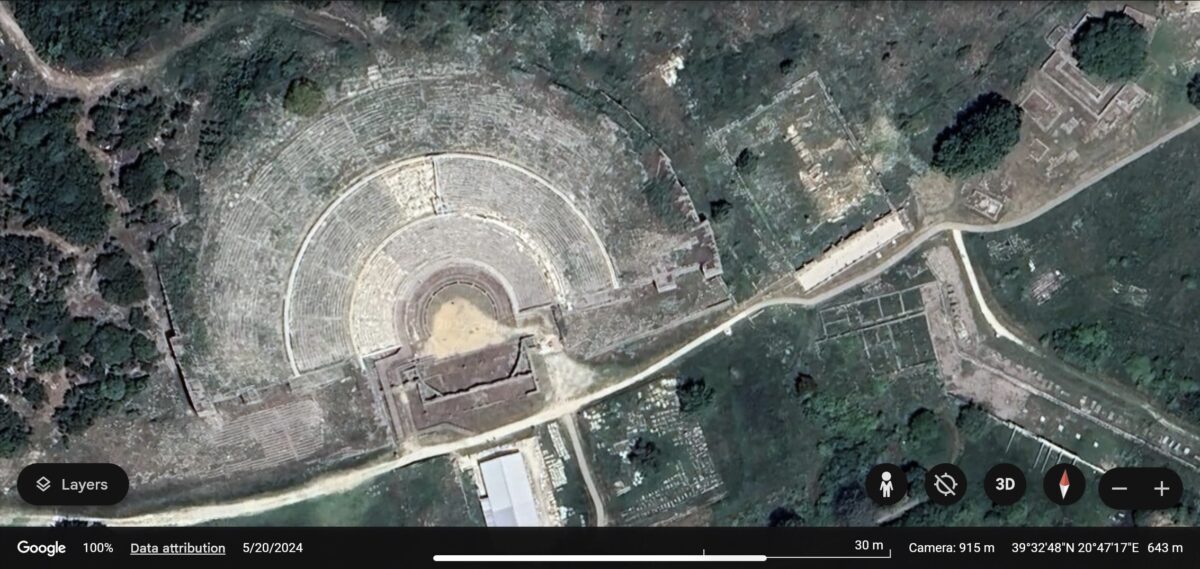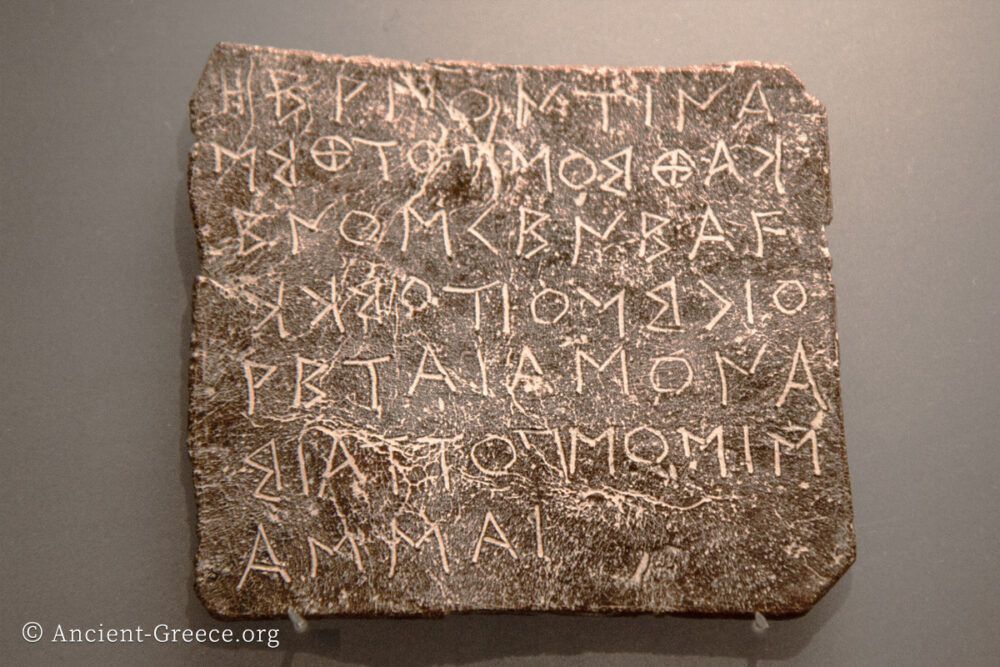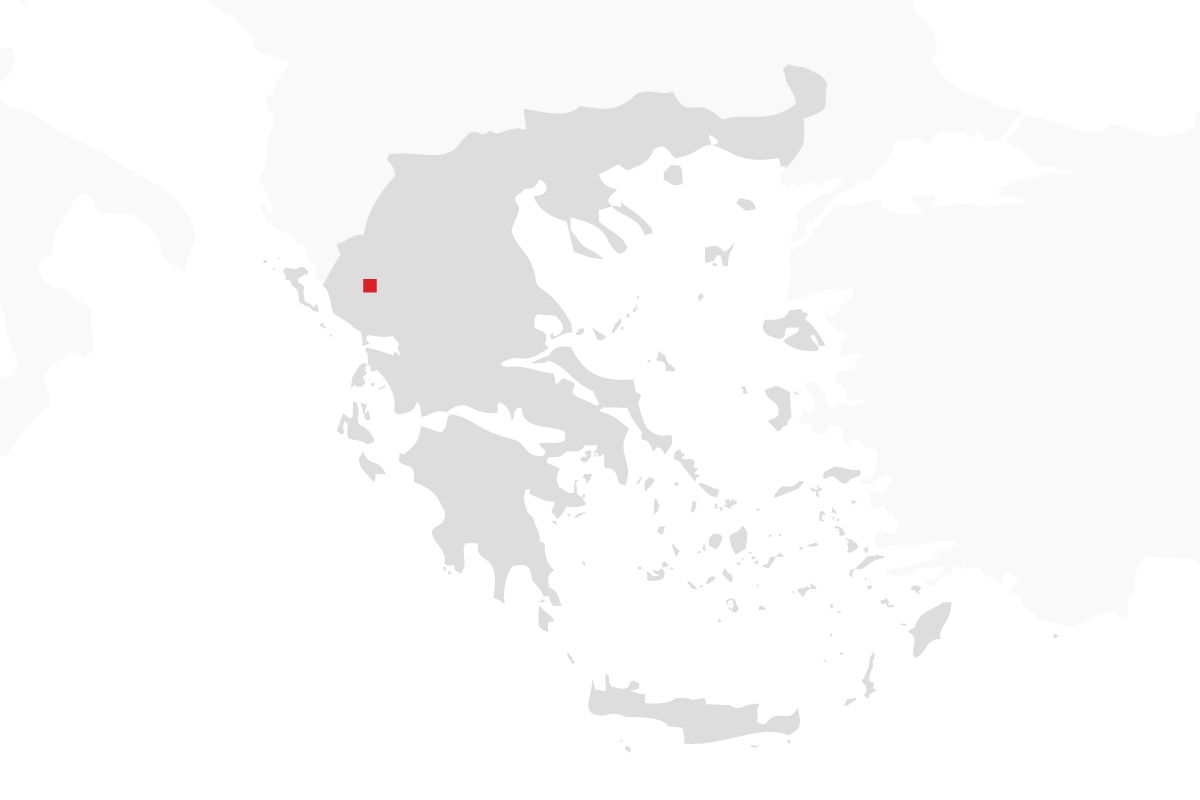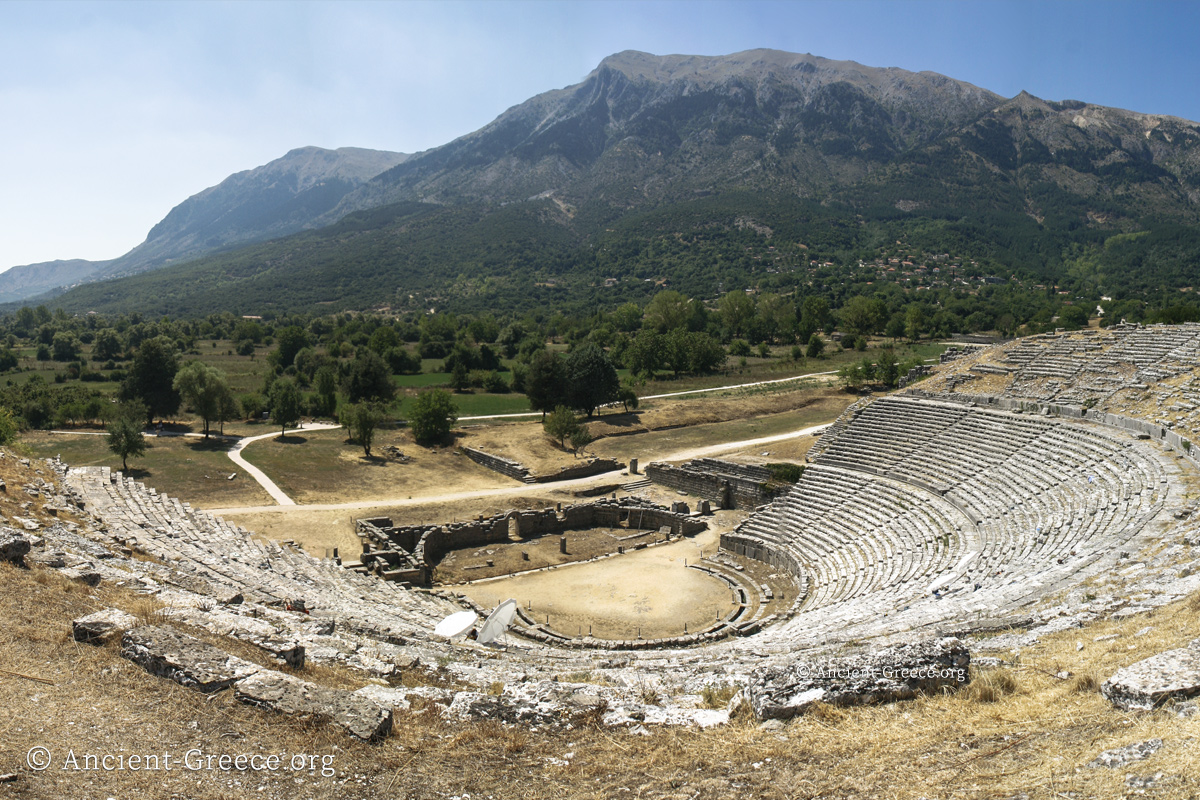
On this page:
Dodona (Δωδώνα, Δωδώνη, Dodoni) is an archaeological site in Epiros, Greece, about 22 km southwest from the town of Ioannina.
For over a millennium and until the 4th century BCE the sanctuary of Zeus and Dione at Dodona was a renown oracle, second in fame only to Delphi, and the host of the Naia festival which included athletic contests and theatrical performances.
The sanctuary gave prophecies to common every-day concerns that visitors submitted scratched on lead sheets. The priests then consulted Zeus and delivered his divinations by interpreting the rustling of the leaves of the sacred oak (the oak tree visible today was recently planted on the approximate site where the ancient one stood).
Although the oracle at Dodona was in use for over 1500 years, it reached it zenith after the 4th century BCE when a host of monumental buildings were erected and the Naia festival was founded.
Its most important ruins include the well preserved Hellenistic Theatre and the foundations of the Hiera Oikia that stood next to the sacred oak, as well as the traces of the ancient stadium. A plethora of metal artifacts were unearthed during excavations, the majority of which are exhibited at the Archaeological Museum of Ioannina.
Dodona is a pleasant archaeological site to visit, and an easy to get to if you are already in Epiros. Excavations are still ongoing, albeit the acropolis appears in a raw and unexplored state. Since 2014 the ancient theatre is undergoing further restoration with the goal of hosting an annual festival, similar to Epidaurus.
Read more about Dodona history…
Dodona Theatre
The Theatre: The most spectacular feature of Dodona is the well preserved Hellenistic theatre. It is one of the first structures visible once you enter the archaeological site.
The theatre was built in the time of Pyrrhus (3d c. BCE) for the purposes of hosting dramatic competitions during the Naia festival. It is one of the largest theatres in Greece, with a capacity of about 17000 spectators.
According to Dakaris (p. 30) “four building phases can be distinguished.” The first phase (297-272 BCE) included 55 rows of seats the circular orchestra and the skene.
The auditorium has 4 diazomata, segmented in three sections with 9, 15, and 21, rows of seats. It is divided into 9 cunei (wedges) by ten flights of steps. The lower rows, close to the orchestra, were reserved for magistrates and other officials. When the theatre was converted into an arena in Roman times, the first two rows of seats were removed and a 2.80 meter tall wall was constructed where the third row was, to protect the spectators from the wild animals.
In the center of the orchestra stood the bases of the thymele (altar of Dionysus. The deep trench around the orchestra drained the rainwater from the auditorium.
he skene was a two-storied building. Facing the orchestra, it had two large paraskenia at the flanks and four square columns at the front. At the back, facing toward the road, there were 13 Doric columns and an archway that provided access to the scene and the orchestra. Repairs to the theatre after the Aetolian attack in 219 BCE included the addition of a long Ionic colonnade at the front of the skene (17 columns, 3.50 m tall).
In Roman times, when the theatre was converted into an arena, and wild animal fights replaced the delicate language of tragedies and comedies, the orchestra was surrounded by a tall wall that replaced the facade of the skene along with the first three rows of the auditorium (see above).
Since the hill was not large enough to accommodate the full size of the auditorium, massive retaining walls were built around it. These retaining walls take on a monumental appearance as one approaches the theatre.
Hiera Oikia,Temple of Themis, and Early Christian Basilica
Top row, left to right:
Table of Themis and Hiera Okia.
The Hiera Oikia (Sacred House) was the residence of Zeus. The oak tree is a recent addition to simulate the approximate location of the ancient one, and the enclosure has undergone several buildings phases. Initially the sacred area included a temple with a pronaos and cella (4th c. BCE) next to the sacred oak, but after the middle of the 4th c. BCE a stone wall enclosed both the temple and the tree.
Early in the 3d century BCE, during the period of Pyrrhus (297-272 BCE), the Hiera Oikia low wall was replaced by a taller, more ornate one. It included Ionic columns on three sides, and this is the place where Pyrrhus dedicated the Roman shields he captured after his victory at Heraclean in Italy in 280 BCE.
After the Aetolians burned the sanctuary (Polybius indicates that they demolished the Hiera Oikia instead of burning it), the Macedonians rebuilt it even larger. The smaller temple was replaced with a larger one at that time, and enclosing wall was was similarly enlarged.
Bottom row, left to right:
The foundations of the temple of Themis (10.3 x 6.25 m) appear to the west of the Hiera Oikia (part of its wall visible on the right). It had an Ionic tetrastyle pronaos in antis and a cella.
The early Christian basilica was built with stones scavenged from the ancient ruins all around. It was built in the 5th century CE, but after it was damaged (probably in an earthquake) it was repaired and enlarged in the 6th century CE.
The last two images are reconstruction drawings of the Hiera Oikia.
Bouleuterion and Prytaneion
The Bouleuterion is the building where where the council members conducted their business. It was a large hall (1260 square meters) with a Doric stoa in front. Two large doors provided access (see the remaining bronze parts below, in the artifacts photos).
The Prytaneion consists of several rooms and a long Ionic colonnade that reached to the southern main gate of the sanctuary. It functioned as the dining hall for the prytaneis (magistrates), and as the archive where official records were kept.
3d c. BCE
Acropolis and Stadium
The stadium: Dodona stadium (left) was created in the 3d century BCE for the athletic events during the Naia games. It had 21 or 22 rows of seats.
The acropolis of Dodona: The hilltop, above and to the east of the theatre, was enclosed by a defensive wall in the late 4th century BCE to act as a refuse in case of an attack. Its 750 meters long perimeter had ten rectangular towers and two gates.
Artifacts from Dodona Excavations
Top row:
Zeus Keraunios from the Athens National Archaeological Museum, and Zeus Keratins (hurtling a thunderbolt) from the Ioannina Archaeological Museum.
A scepter finial in the form of an eagle.
Bronze. Late 6th or early 5th c. BCE.
Archaeological Museum of Ioannina.
Bottom row:
Bronze statuettes of the Geometric era. They were among the plethora of bronze cauldron handles found at Dodona.
Two bronze handles of facsimile swords which were attached to a statue of a general.
Late 3d or early 2nd c. BCE . They were both found at the Dodona Bouleuterion and are exhibited at the Archaeological Museum of Ioannina.
Top row, left to right:
Bronze helmet of Pilos type found at Dodona
National Archaeological Museum, Athens.
Epaulette of a cuirass decorated with an embossed star from the late 3d c. BCE
Cheek-piece of helmet with decoration depicting a battle scene. Late 5th or early 4th c. BCE. National Archaeological Museum, Athens.
Bottom row, left to right:
Bronze fragment of a Macedonian shield with the inscription “ΒΑ(ΣΙ)ΛΕΥΣ” (basileus = king).
It is probably a votive offering of Pyrrhus after his victory against the Macedonian King Antigonus II Gonatas at Aous in 274 BCE. It is exhibited at the Ioannina Archaeological Museum.
Reconstruction of a gate from the Bouleuterion and a bronze statue found in its vicinity. Only few bronze parts have survived. 3d c. BCE. Exhibited at the Ioannina Archaeological Museum.
Left to right:
Lead tablet from Dodona. On it, Hermon asks to which god he should pray to get useful offspring from Kretaia. The inscription is written in Corinthian script, which is written in alternating lines from left to right and right to left. 6th c. BCE. Exhibited at the Ioannina Archaeological Museum.
Lead table found at Dodona. Devotees submitted their questions to the oracle inscribed on lead sheets. They give us a rare glimpse into the worries of the common people of ancient Greece. The lead sheet pictured here (second from left) reads “Εαποδάμον τύχοιμίκα επί τάν τέχναν; (If I emigrate, will I succeed in my craft?) 5th c. BCE. Exhibited at the Ioannina Archaeological Museum.
Votive plaque of the Zakynthian Agathon and his family, who were public guests or friends of the Molossians. The inclusion of male genitals represents the continuity of Agathon’s family line. Late 4th or early 3d c. BCE. National Archaeological Museum, Athens.
The plaque reads: “Ἀγάθων Ἐχεφύλλου καὶ γενεά, πρόξενοι Μολοσσῶν καὶ συμμάχων ἐν τριάκοντα γενεαῖς ἐκ Τρωΐας, Κασσάνδρας γενεά, Ζακύνθιοι.”
(Agathon, the son of Echephylos, and his offspring, proxenoi of the Molossians and their allies throughout thirty generations from Troy, the race of Kassandra, Zakynthians. -Chaniontis).
Lead tablets. The long lead sheet on the far right reads“[Διί] τωι Νάωι καί ται Διώναι ή μή χρηύνται Δωρίωι τώ[ι] ψυχαγωγωι;” (Someone ask Zeus Naios and Dione if they should seek the advice of Dorios, the necromancer.).
The lead sheet below the long one, in the middle of the picture reads: ” Στρατεεύομαι/κατά γάι;” (Should I serve on land? – meaning on a military land unit).
Dodona Plans
Plan and artist’s rendering of Dodona from the archaeological site. The reconstruction of Dodona oracle on the right is on display at the Ioannina Archaeological Museum.
