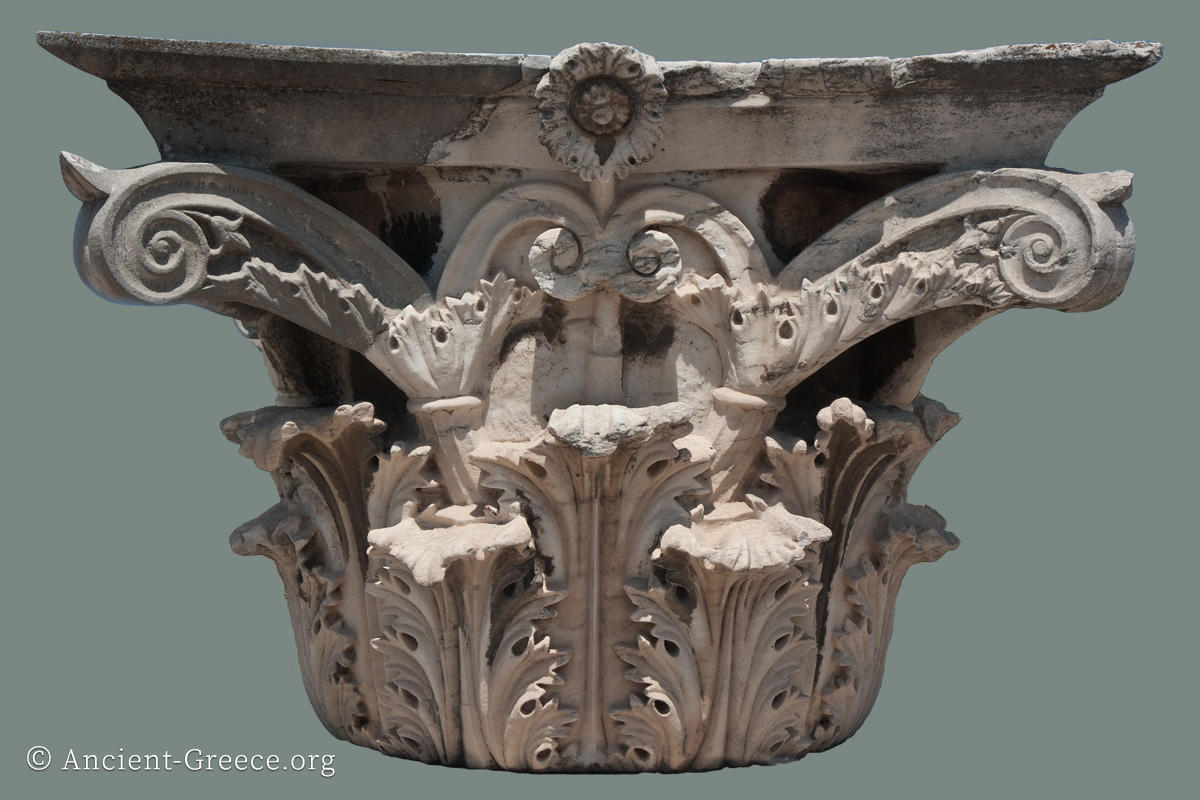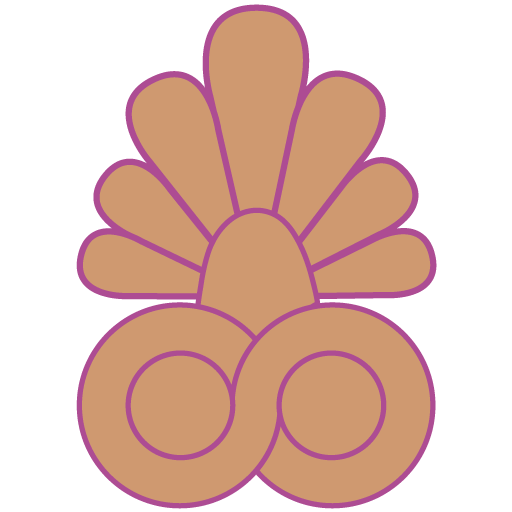According to Dakaris (p. 30) “four building phases can be distinguished.” The first phase (297-272 BCE) included 55 rows of seats the circular orchestra and the skene. The auditorium has 4 diazomata, segmented in three sections with 9, 15, and 21, rows of seats. It is divided into 9 cunei (wedges) by ten flights of steps. The lower rows, close to the orchestra, were reserved for magistrates and other officials. When the theatre was converted into an arena in Roman times, the first two rows of seats were removed and a 2.80 meter tall wall was constructed where the third row was, to protect the spectators from the wild animals.
© All rights reserved 2002-2026


