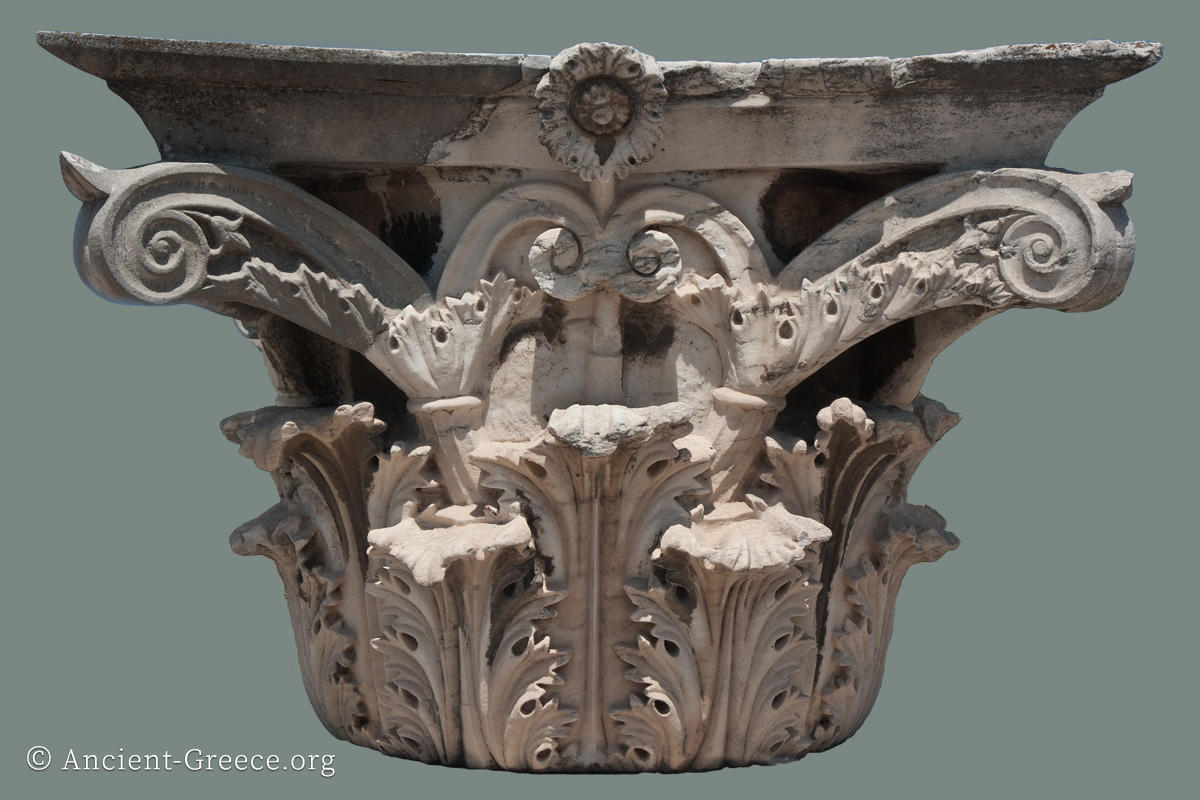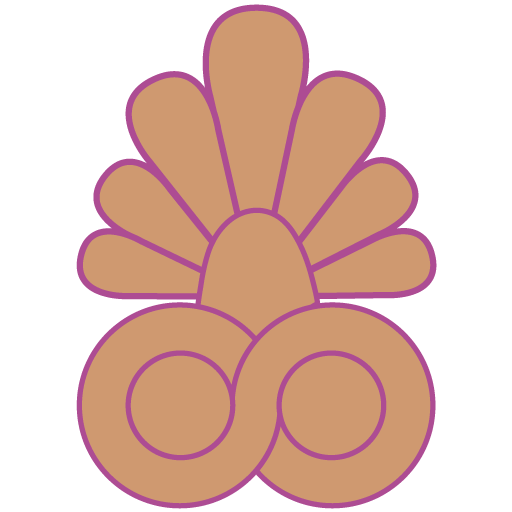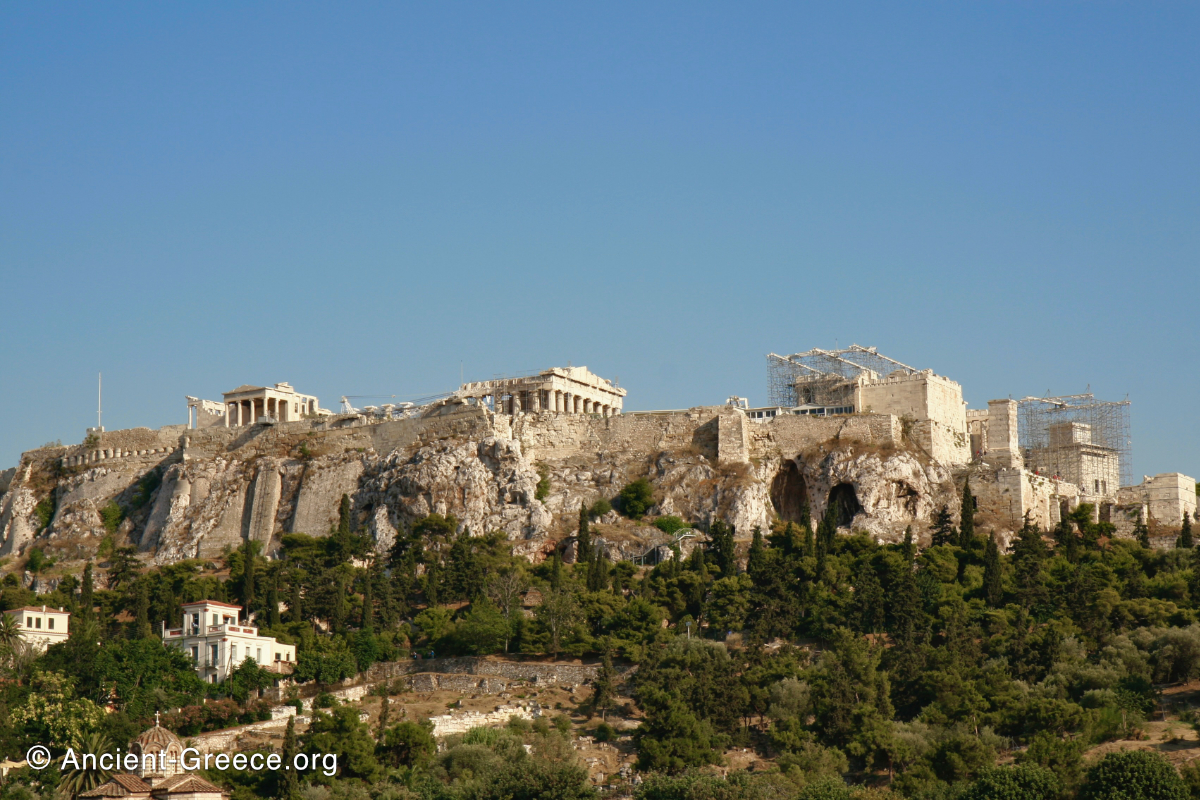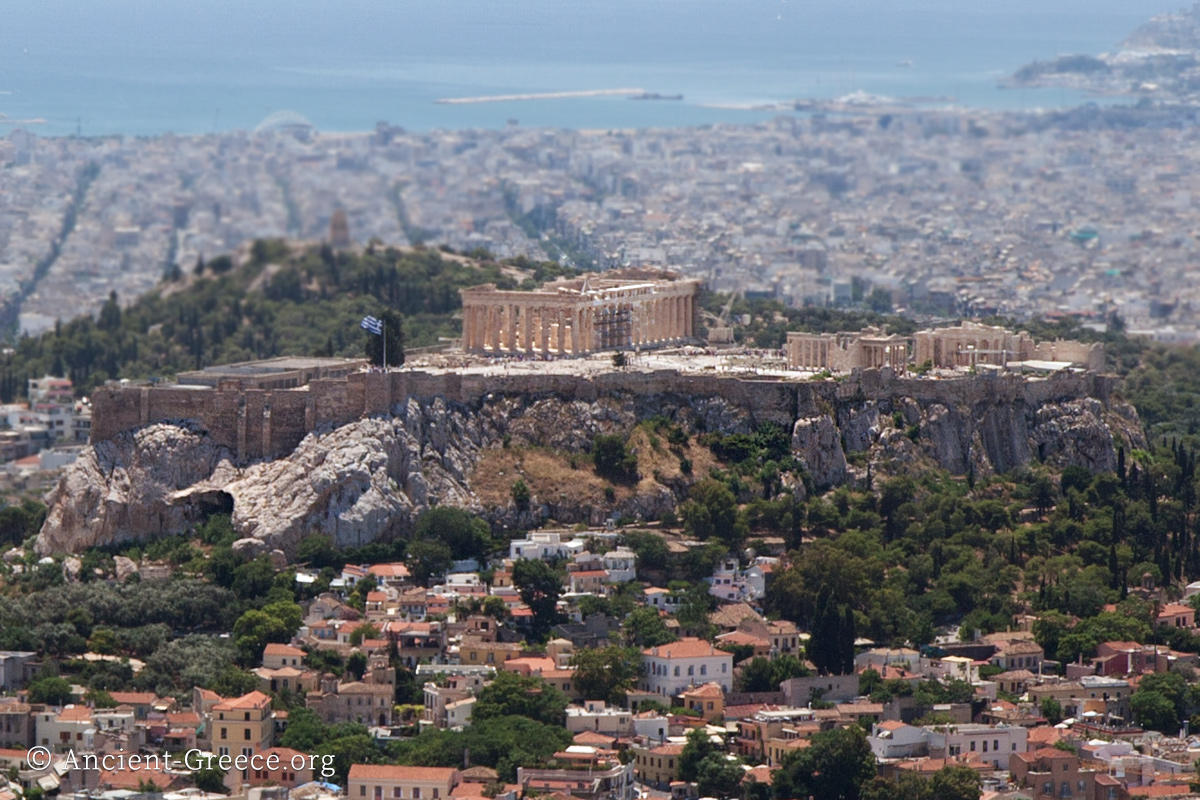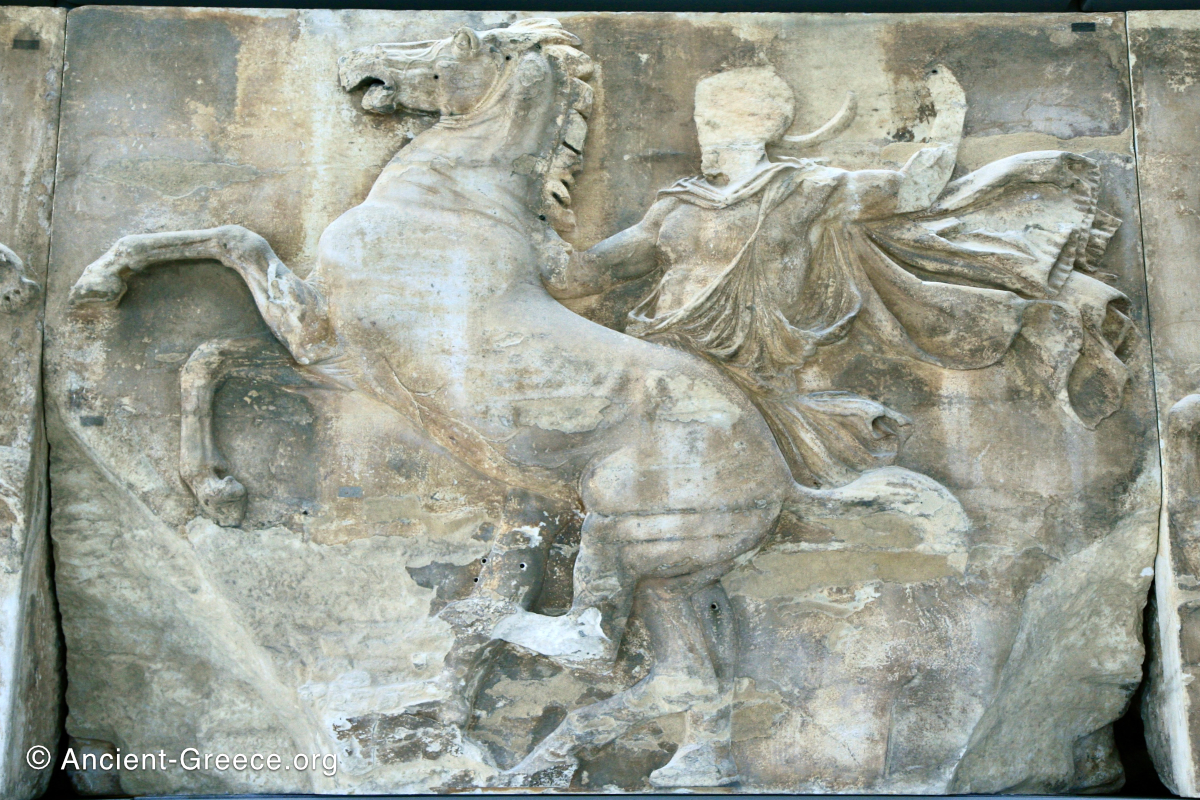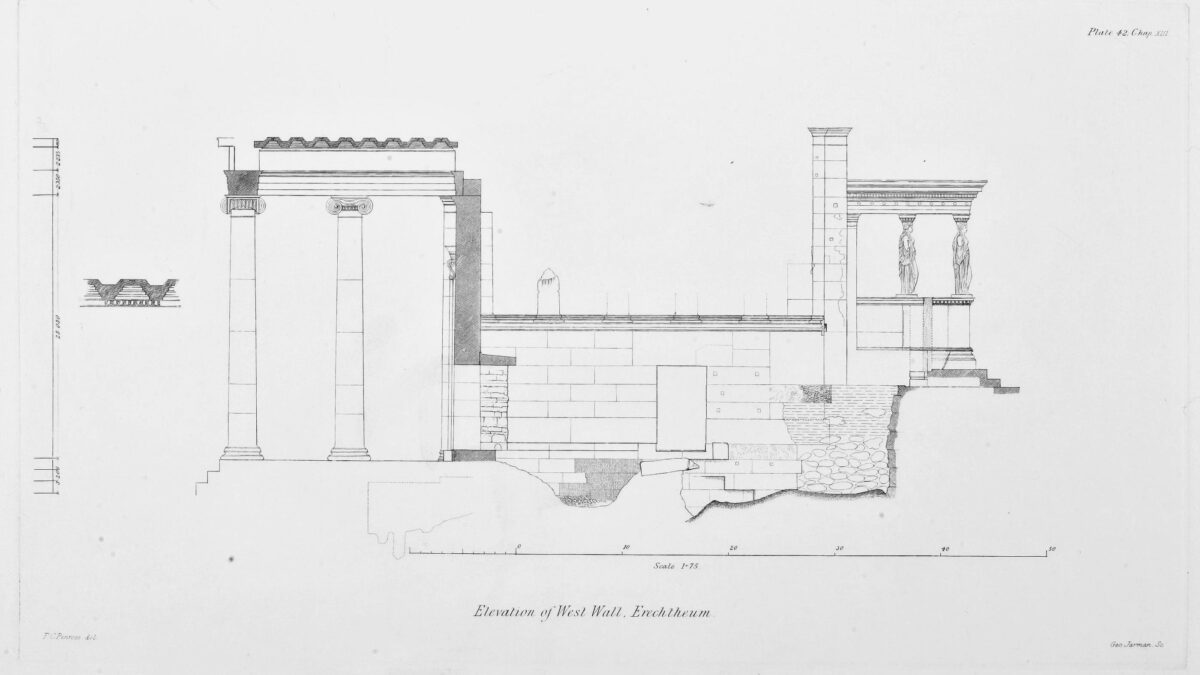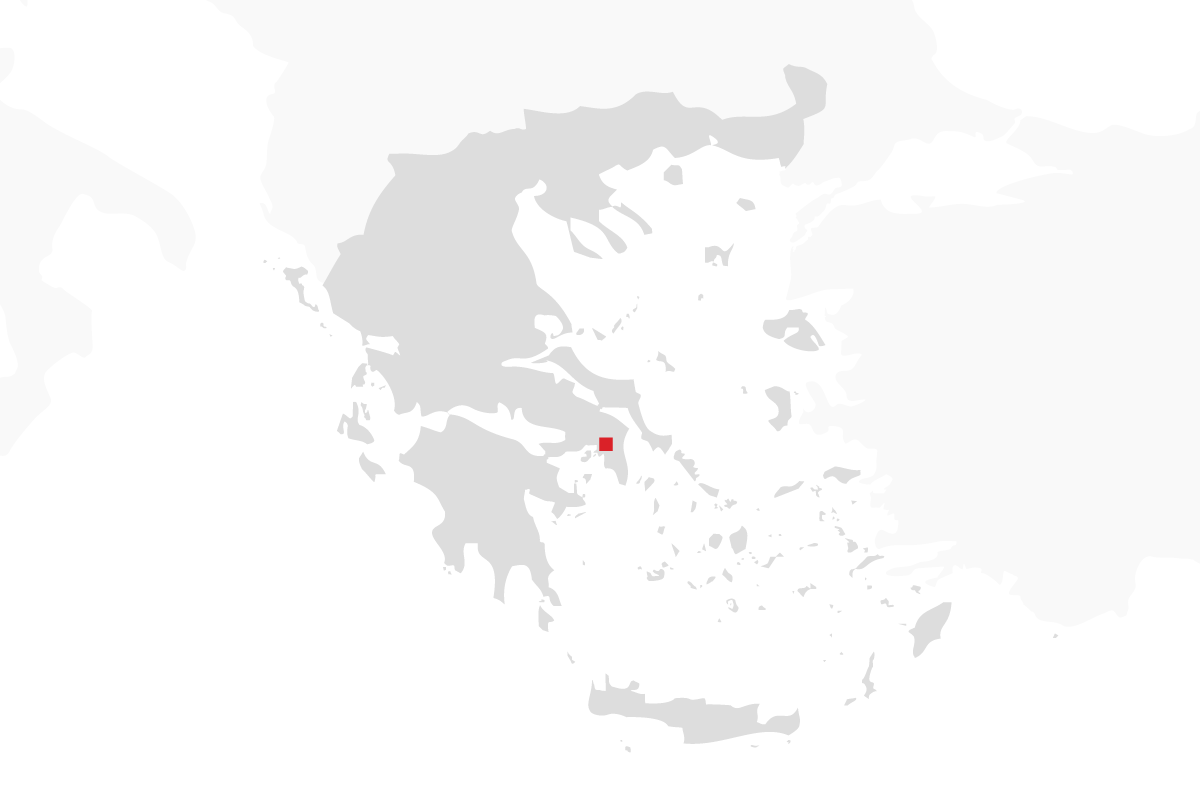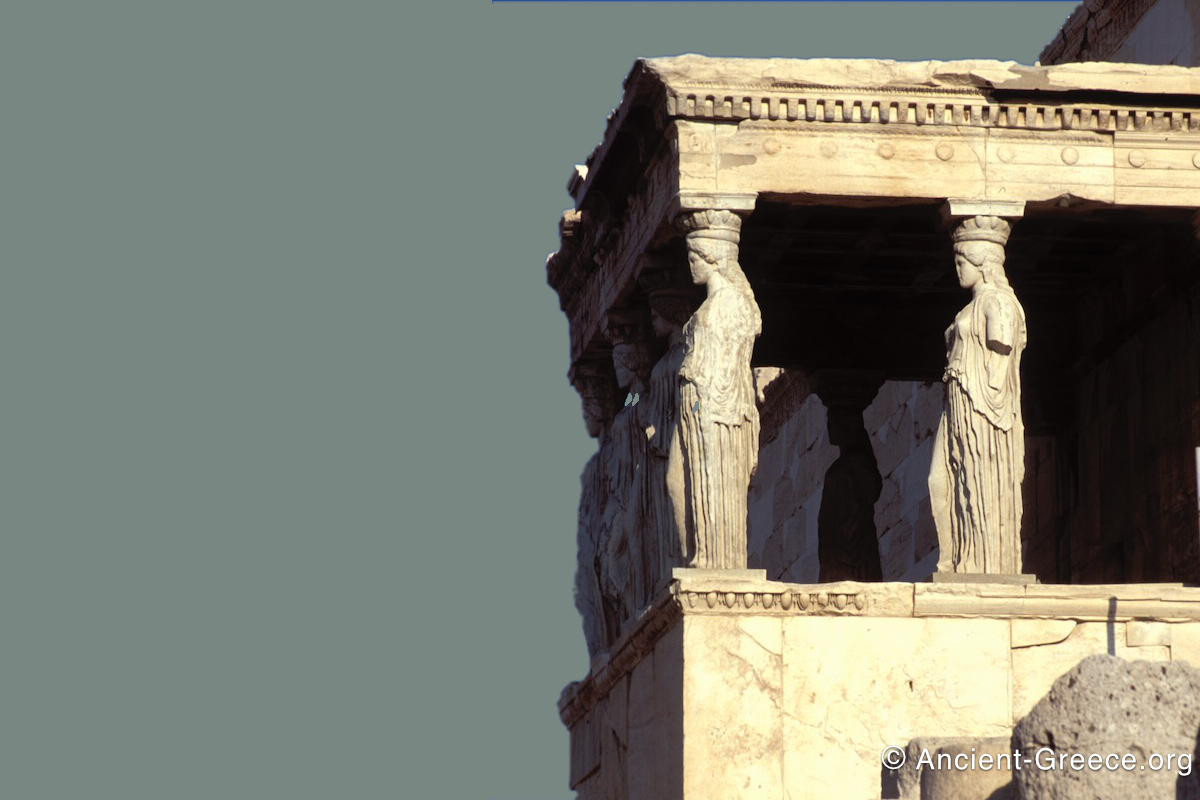
On this page:
While the Parthenon was the most imposing temple on the Acropolis, another building, the Erechtheion was built to accommodate the religious rituals that the old temple housed.
Construction of the Erechtheion began in the Classical Era while the Peloponnesian War was interrupted by the Peace of Nikias, and continued through some of the most difficult times for the Athenians at war. During this time the Athenians suffered a devastating defeat at Syracuse, saw their empire unravel through consecutive revolts, had their cherished democracy replaced by a brief oligarchy, and endured major defeat.
The Erechtheion construction concluded in 406 BCE, and soon thereafter, in 403 BCE Athens fell to the Spartans.
None of the dramatic events that marked the fall of Athens are present in the elegant Ionic lines of the Erechtheion. It seems that the cultural maturity of Athens, expressed through art, was reaching a new apogee just as the forces and institutions that made it possible were unraveling.
The Caryatids
Standing directly across from the Parthenon, the Caryatids enchant with their measured stance—now resting one leg, then the other, ever so careful not to disturb the lines of the roof they hold upon their crowns, while the long pleats of their chitons catch the light as if in the middle of column flutes becoming human.
The Caryatids have become the temple’s signature feature, as they stand and casually support the weight of the porch’s roof on their heads.
Their identification, or the purpose for such elaborate column treatment is lost through the centuries, but it was by no means a new feature in Greek architecture. Kore statues were used as bases of Perirrhanteria (plural of Perirhanterion; Greek: περιρραντήρια) since the early 7th century BCE., and as architectural elements in The Syphian (525 BCE) and Knidian Treasuries at Delphi and Knidos respectively.
All the Caryatids on site today are exact replicas with reinforced supports for the roof hidden inside them, while the original statues are protected by the corrosive air of modern Athens in the Acropolis museum without their supported roof burden. One of the six Caryatids can be seen in the British museum in London, UK, without her supporting context, having been appropriated by Lord Elgin along with the “Parthenon marbles”.
Architecture
The Erechtheion is an intricate temple. It sprang from a complex plan that was designed to accommodate the radically uneven ground on the site, and to avoid disturbing sacred shrines like the altars to Poseidon (Erechtheus), and Hephaestus, or the spot where Poseidon hit the Acropolis with his trident.
Other shrines that needed to be accommodated included the sacred olive tree, a well containing sea water (the Erechtheian Sea), the tomb of Kekrops, and the Pandrosion sanctuary.
The elegance and delicate forms of the Erechtheion contrast sharply with the neighboring Parthenon that counter-balances the architectural complex with its majestic, Doric presence.
The temple faces east and its entrance is lined with six long Ionic columns. To the north and west the wall of the temple drops dramatically to almost twice the altitude of the front and south side’s.
Of the interior plan of the Erechtheion we know very little. Many modern plans depict it as divided into two or more rooms, and one could guess that there were more than one level in the original plan. The temple however has undergone major rebuilding phases through the last two millennia, making its original interior make up a subject of conjecture.
The temple is unique in that it incorporates two porches (prostaseis); one at the northwest corner which is supported by tall Ionic columns, and one at the south-west corner which is supported by six massive female statues, the famous Caryatids.
The Frieze
The exterior of the temple incorporated a continuous frieze, as did the north prostasis. The theme of the frieze is not known, but its form was unusual in that white marble figures, carved in relief were attached to a flat background of dark gray marble. Traditionally, a frieze would present vividly painted figures on a monochrome painted background. From ancient accounting inscriptions, and testimonies from Plutarch we can safely deduce that the entire building was lavishly decorated with wall frescoes, gilded rosettes, and an array of colored features and low relief sculptures.
History of the Erechtheion
Construction of the Erechtheion began in 420 BCE while the Peloponnesian war was interrupted by the Peace of Nikias and continued through some of the most difficult times for the Athenians at war.
During this time the Athenians suffered a devastating defeat at Syracuse, saw their empire unravel through consecutive revolts, had their cherished democracy replaced by a brief oligarchy, and endured major defeat.
The Erechtheion construction concluded in 406 BCE, and soon thereafter, in 403 BCE Athens fell to the Spartans.
The Erechtheion was built as a replacement for the “Old Temple” (the foundations of which now lay between it and the Parthenon), and to house all the shrines and rituals that once took place there. The shift to the north accommodated the existing sacred spots and opened up the space in the center of the Acropolis into a grand theatre of ceremonies, animal sacrifice at the Altar of and the subsequent consumption of meat which took place mainly outdoors in Ancient Greece.
The east end of the Erechtheion was dedicated to Athena Polias (protector of the earth and fertility) and housed the ultra-sacred wooden diipetes (fallen from the heavens) xoano (statue) of Athena, which was housed in the Old Temple previously. This xoano was dressed in a new chiton every four years during the largest Athenian celebration, the Panathenea.
The west part of the building was devoted to Poseidon-Erechtheus, and sheltered the marks on the rock where Poseidon struck with his trident during his contest with Athena, the Erechtheian Sea fountain, and several altars to Hephaestus, and a legendary Athenian hero named Boutos.
The temple was damaged first in classical times, perhaps even before it was finished, by a major fire before it was subsequently renovated. Later when it was converted into a Christian Basilica in the seventh century CE the interior walls were removed and new ones were built. During the Ottoman Empire the temple was converted to a harem and the north porch was walled up.
In the 1886 excavations an open pit at the northwest of the Erechtheion produced most of the Kore statues now exhibited at the Acropolis museum.
Construction of the Erechtheion concluded the ambitious building program initiated by Pericles during a time when the Athenian empire enjoyed unprecedented political and cultural influence. Its completion found Athens at the mercy of Sparta, and its treasury depleted. By no means however did the Athenian cultural achievements cease to shine as evident in their influence on the art and architecture of the next two and a half millennia.
The Realms of Dreams and Logic
Even today, the Porch of the Maidens acts as a cinematic pivot in the sequence of events a visitor encounters walking east from the Propylaea through the central Acropolis corridor.
At first, they are wowed by the imposing dimensions and rationality of the Parthenon, but a few steps later (and with the Parthenon logic deciphered in seconds), the maidens of the Erechtheion porch steal the glance and turn it into a dream of complex logical patterns built onto a chaotic and sacred substrate. Both visually and metaphorically, the Erectheion is the a crafty negotiator between order and disorder.
The Erechtheion is the realm of dreams next to the Parthenon’s realm of logic.
The building’s elegant solutions to static and aesthetic problems still inspire to our day.
Some dream with colors and some dream with numbers. Researchers like Francis Penrose (1888) have spent lifetimes examining the structure’s underlying grids, axes, and modules to bring to light an invisible universe hidden within its walls. Others will see only ruins, yet all will be enchanted by the Karyatids’ measured stance—now resting one leg, then the other, ever so careful not to disturb the lines of the roof they hold upon their crowns.
Ultimately, today the Erechtheion is made more special by what we bring to it—whether that is a measuring stick, a blueprint, a dream of numbers, or simply a sense of wonder.
