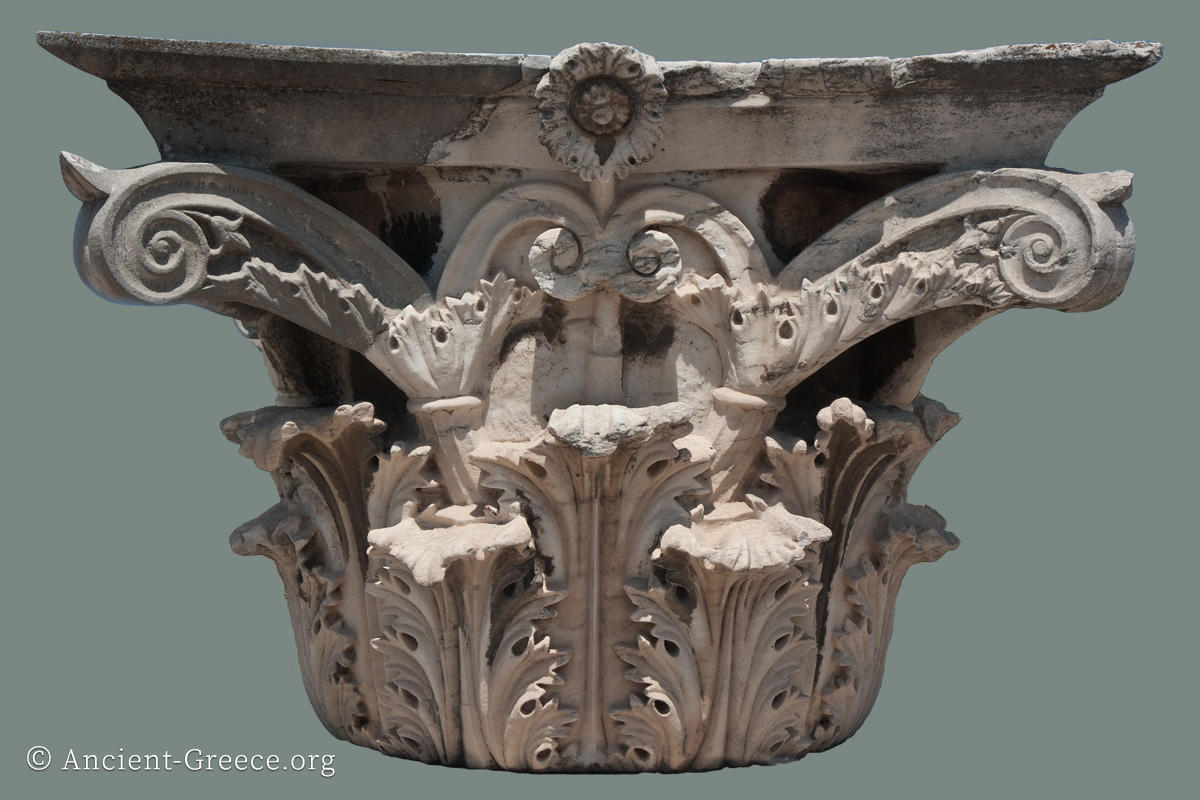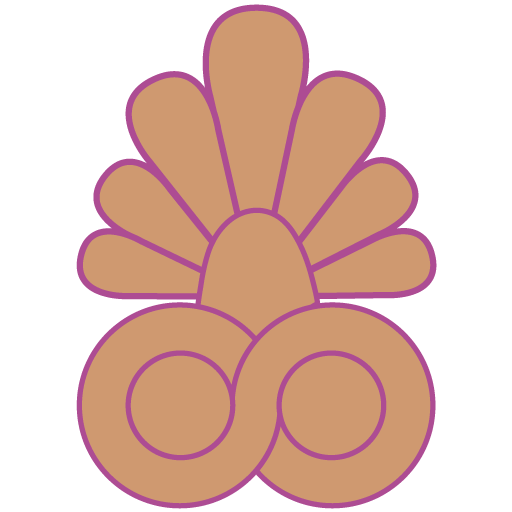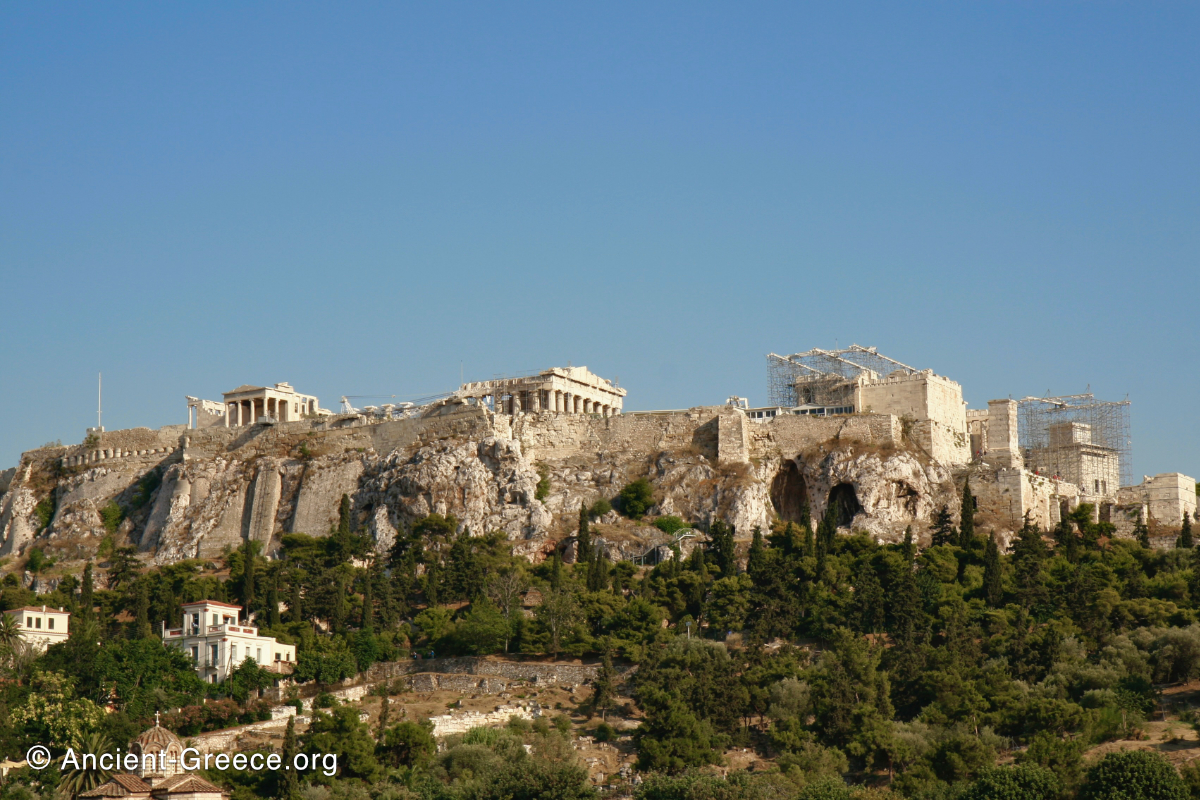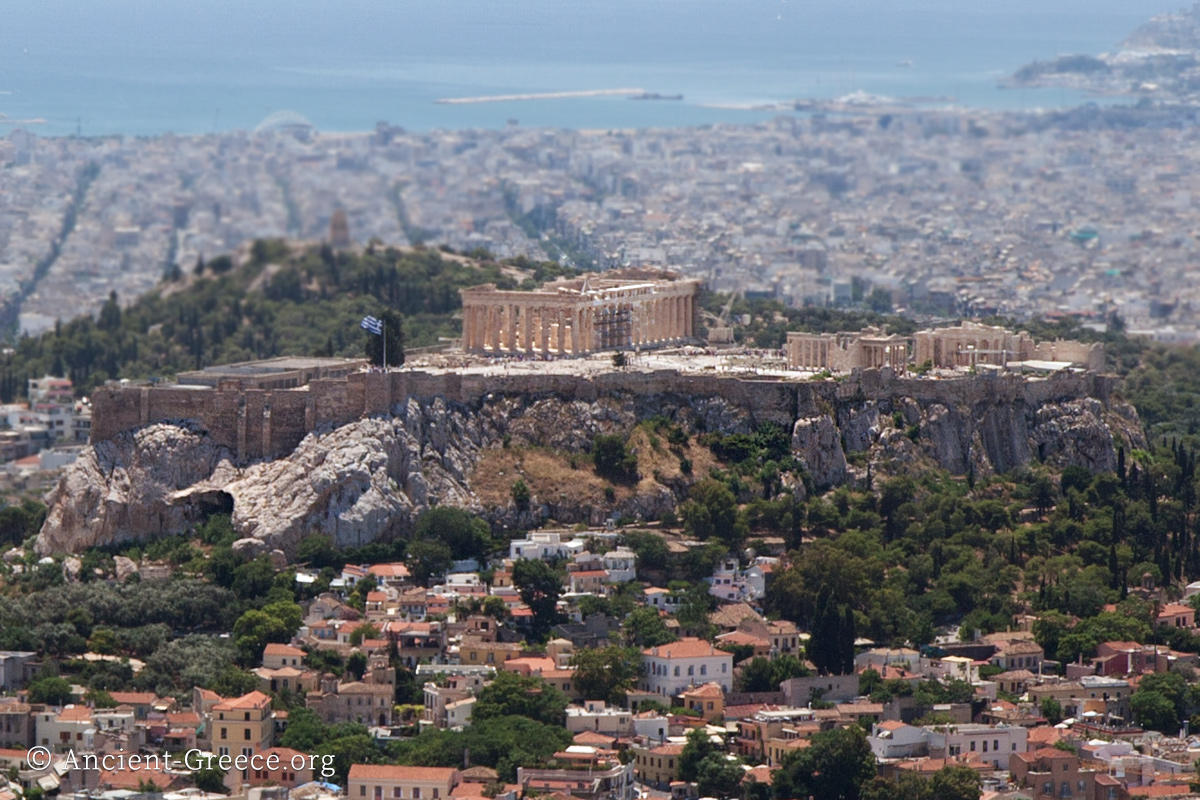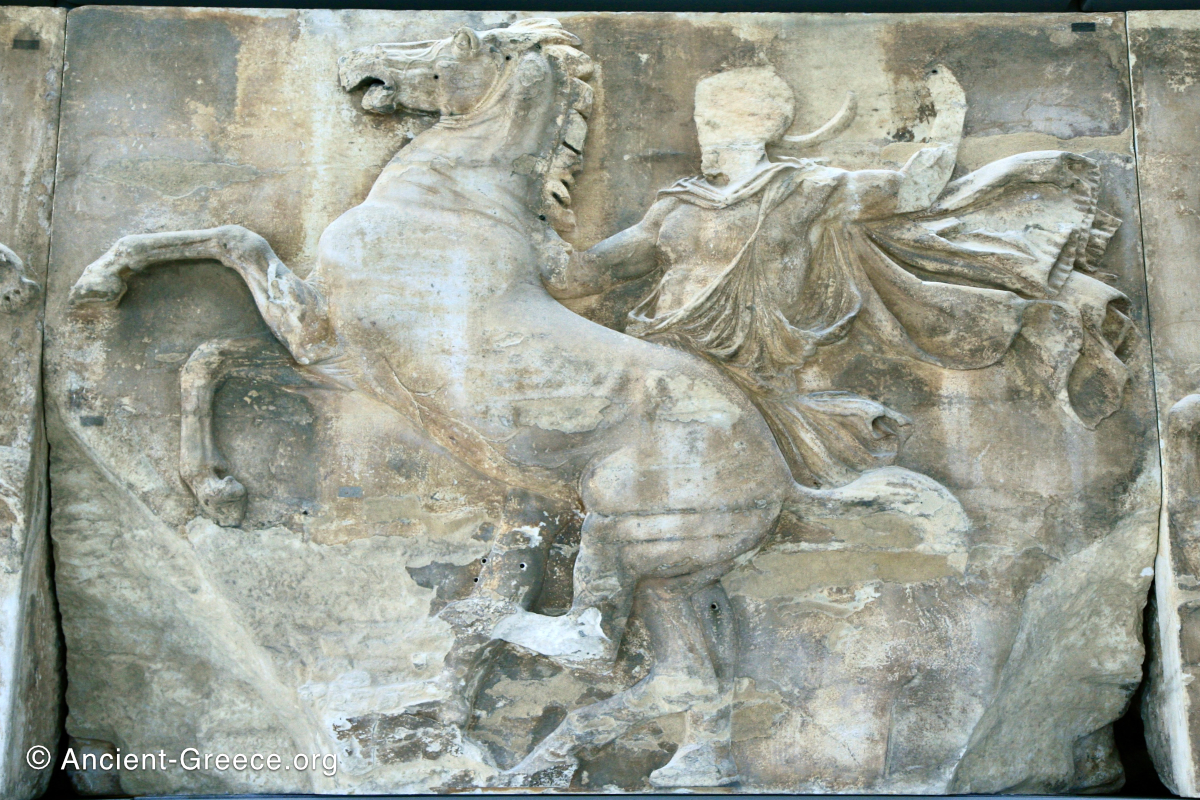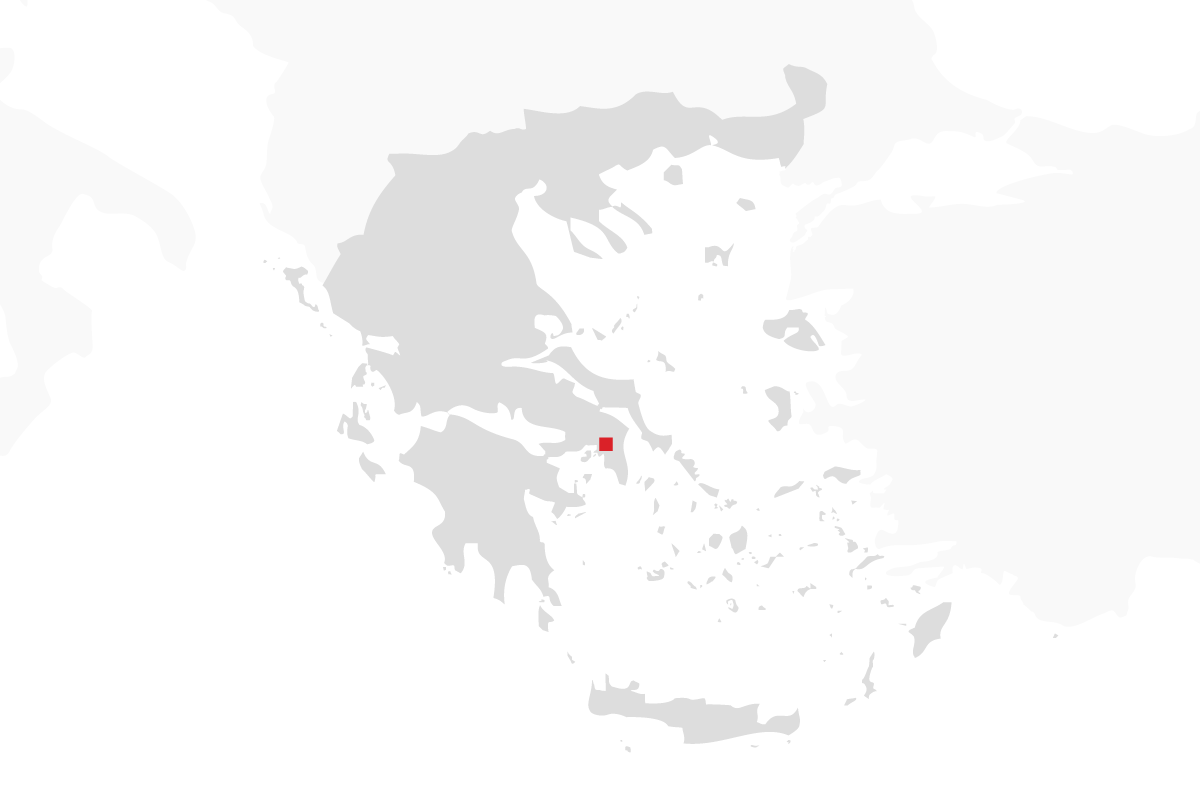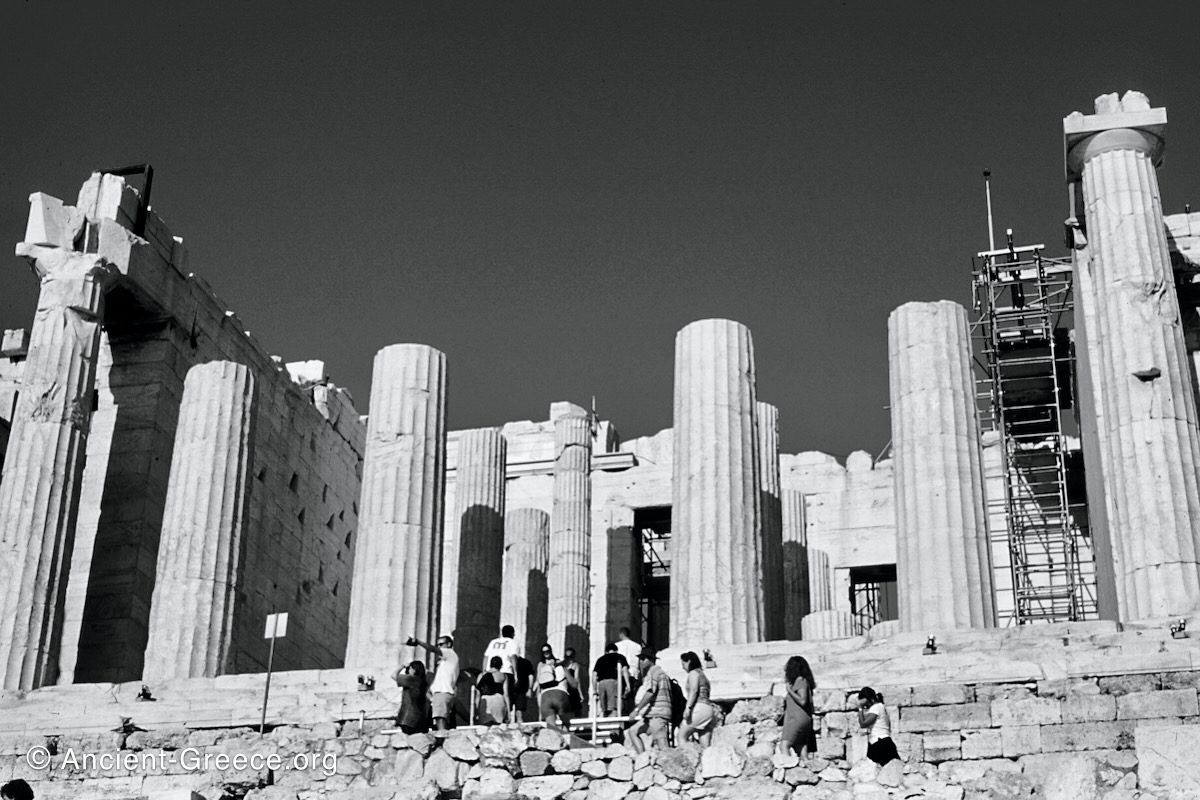
On this page:
The Προπύλαια (Propylaea, Propylaia) were built as a monumental entrance to the Acropolis rock.
It is an imposing building that surrounds the natural entrance to the plateau, and one approached it in ancient times through an inclining ramp that led visitors straight through the steps in front of the Propylaea.
A few centuries later, the Romans built a more dramatic ramp that guided the visitors up towards the entrance of the Acropolis in a zigzag fashion, similar to the modern ascent.
Propylaea History
Mnesikles, the architect of the classical era project visible today, began building right after the main construction of the Parthenon was completed in 437 BCE, but work stopped abruptly five years later when the Peloponnesian war began.
The Propylaea was almost complete at this time, with the exception of some finishing work that remained undone, most notable of which are the protrusions of the stones (Bosses) in the NE wall of the building still visible today, and some parts of the marble roof on the west end.
Some scholars believe that construction of the Propylaea stopped to save resources for the war. This theory might be simplistic however, because twelve years later, when the war was still in full swing Athenians allocated a great amount of funds for the construction of the elaborately ornate Erechtheion.
Before the Propylaea was built there is evidence that another building stood in its place, a smaller one oriented on a northeast-southwest axis.
Architecture and Function
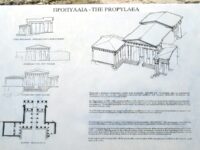
The Propylaea is a building of the Doric order with few Ionic columns supporting the roof of the central wing. It was a complex structure to conceive and assemble, and was clearly designed to make a lasting impression for the approaching visitor.
The visitor ascended a wide inclining ramp towards the central part of the Propylaea, and just below the massive doors he was engulfed by the six massive Doric columns that flanked the door, and the six smaller ones to the visitor’s periphery.
To continue he had to either scale the four marble steps directly under the columns, or he could continue through the narrowing ramp at the center.
Once past the steps, he would be walking inside the central hall that was considerably narrower than the ramp, but was lined on each side by three Ionic columns that supported the massive weigh of the roof.
The roof was entirely made of large slabs of marble solely supported by the columns, and to reduce its weight decorative coffers (stepped, concave squares) were cut into it. They were in turn painted vividly and decorated with ornamental floral motifs and star patterns.
At last, the visitor would be confronted with a large central gate, which was flanked by two smaller doors on each side.
The main hall divided the building into two wings, one to the east and one to the west. The east section of the Propylaea had an inner wing; the one is known as “Pinakotheke” for apparently it housed paintings of mythological content as Pausanias informs us.
The west wing, is on a slightly higher level than its east counterpart, and is built adjacent to the small temple of Athena Nike which protrudes diagonally towards the main ascending ramp, while the west wing now contains a massive pedestal (of Agrippas) which was constructed by two patrons from the city of Pergamon, Eumenes and Attalos in the Hellenistic era, and was used by Agrippas to support a complex of bronze statues depicting four horses pulling a chariot.
Since the Propylaea controlled access to the Acropolis it became the subject of substantial fortifications by later rulers and invaders, and at one point in history it even functioned as the palace of the Franks.
Propylaea and the Parthenon
Unlike other sanctuaries of Ancient Greece, the Acropolis was built on a master plan with the buildings related to one another. Nowhere is this more evident than in the relationship between the Propylaea and the Parthenon.
Several subtle features associate the two buildings.
Both are structures with strong Doric flavor, although both incorporate Ionic columns in their interiors.
They are also related in size, (the Propylaea width being equal to the length of the Parthenon), and in proportional ratios (4:9 for the Parthenon and 3:7 for the Propylaea).
Both buildings are oriented similarly from North to South, with the Propylaea being a little to the East of the Parthenon Axis.
