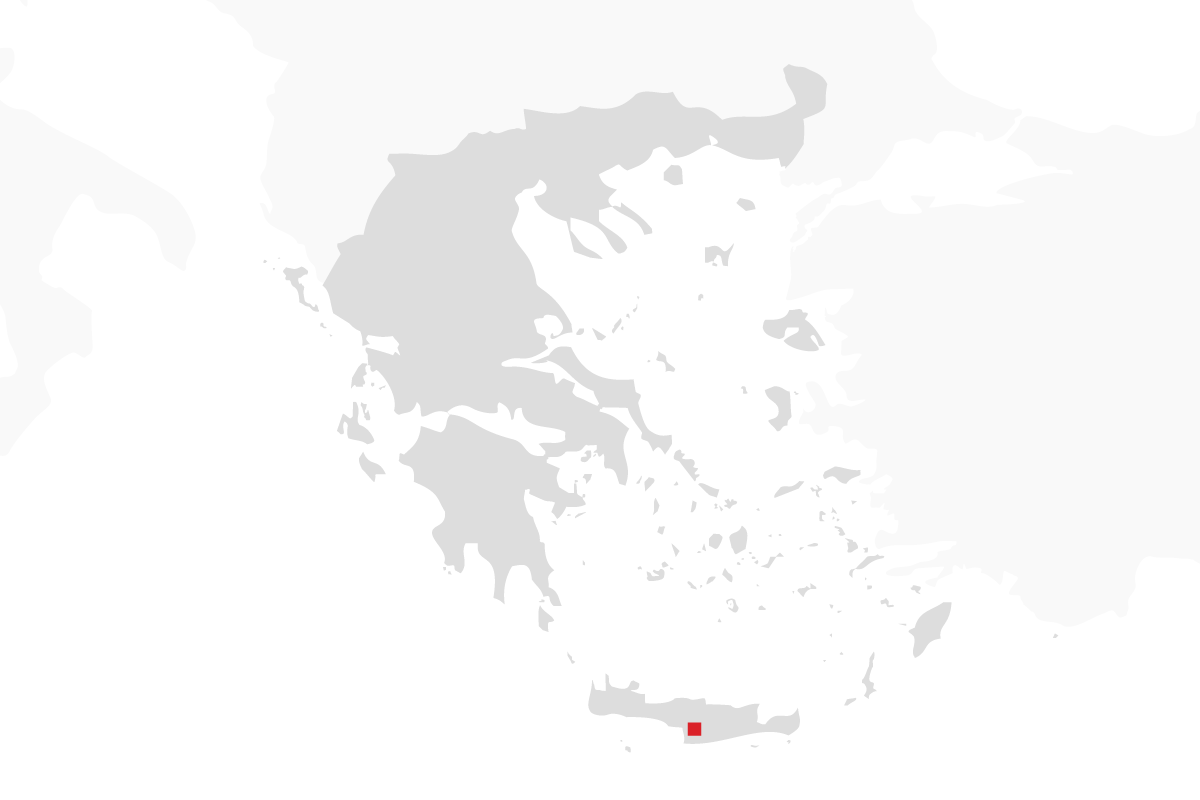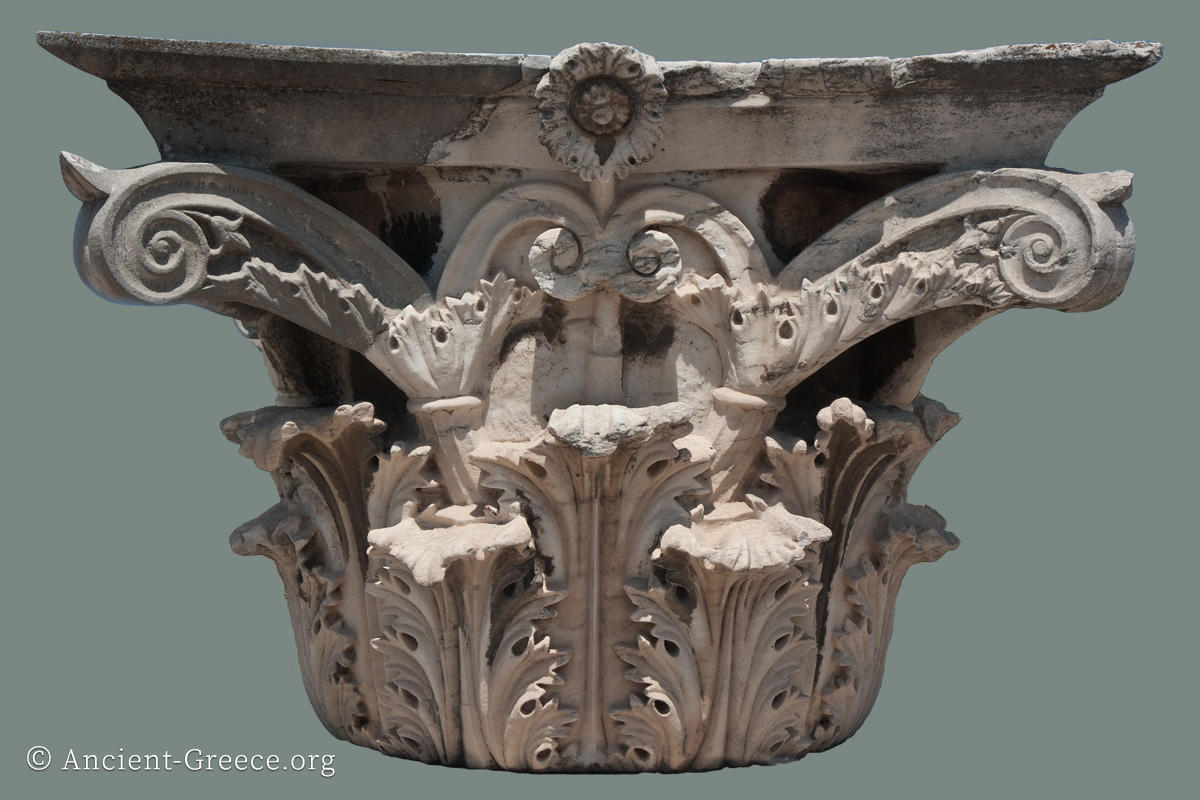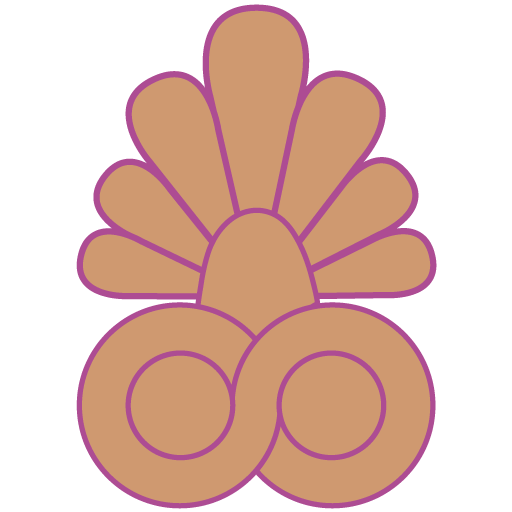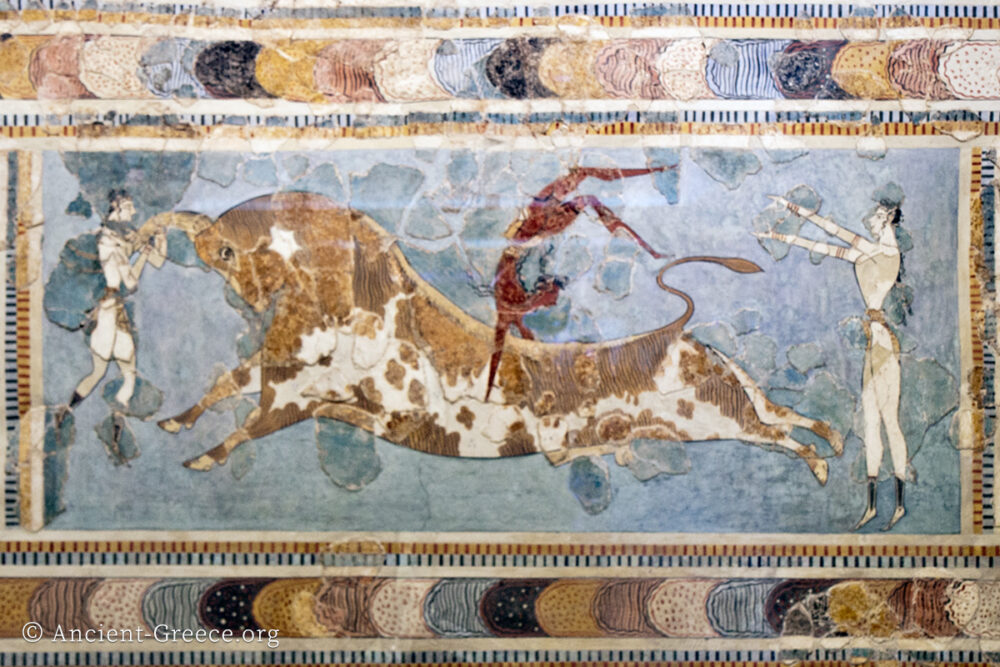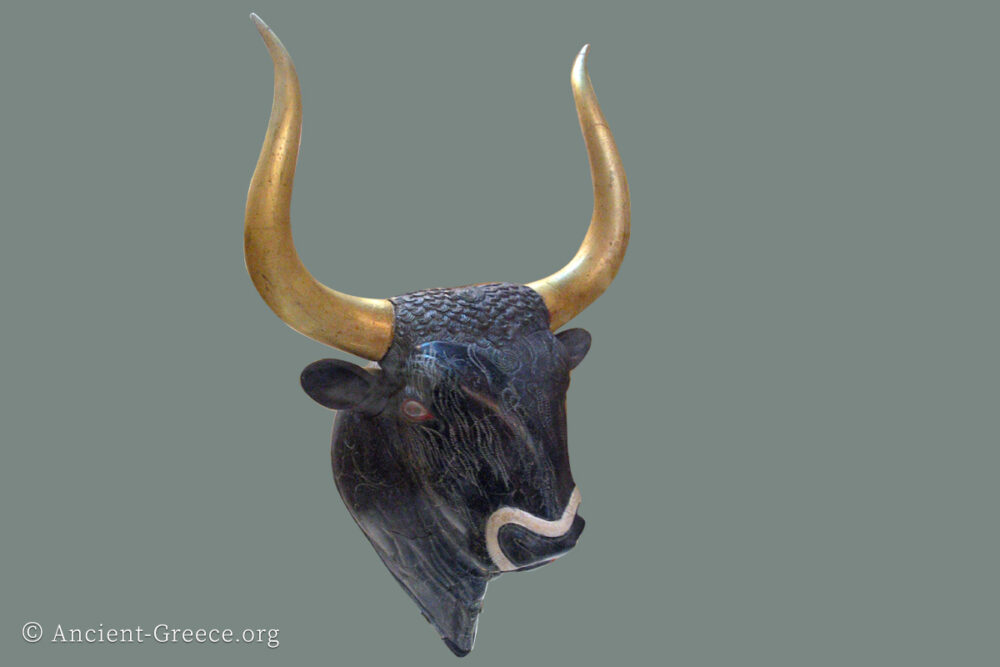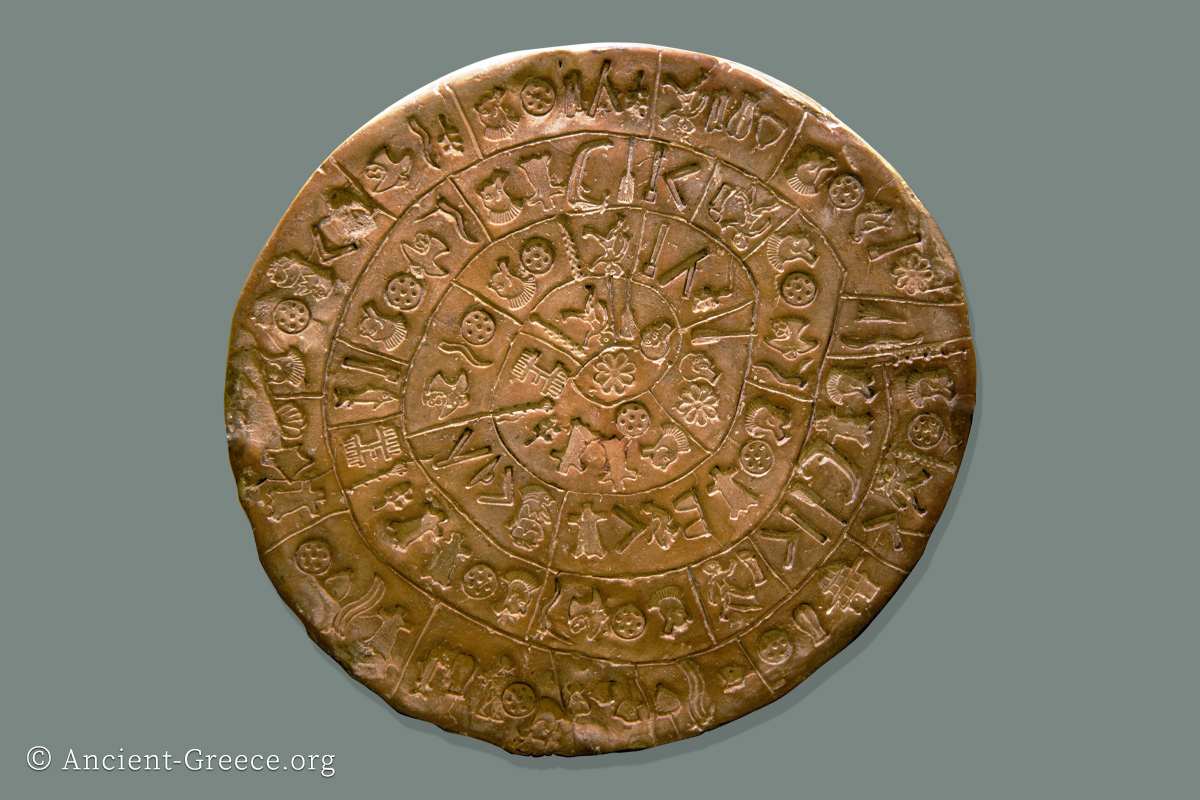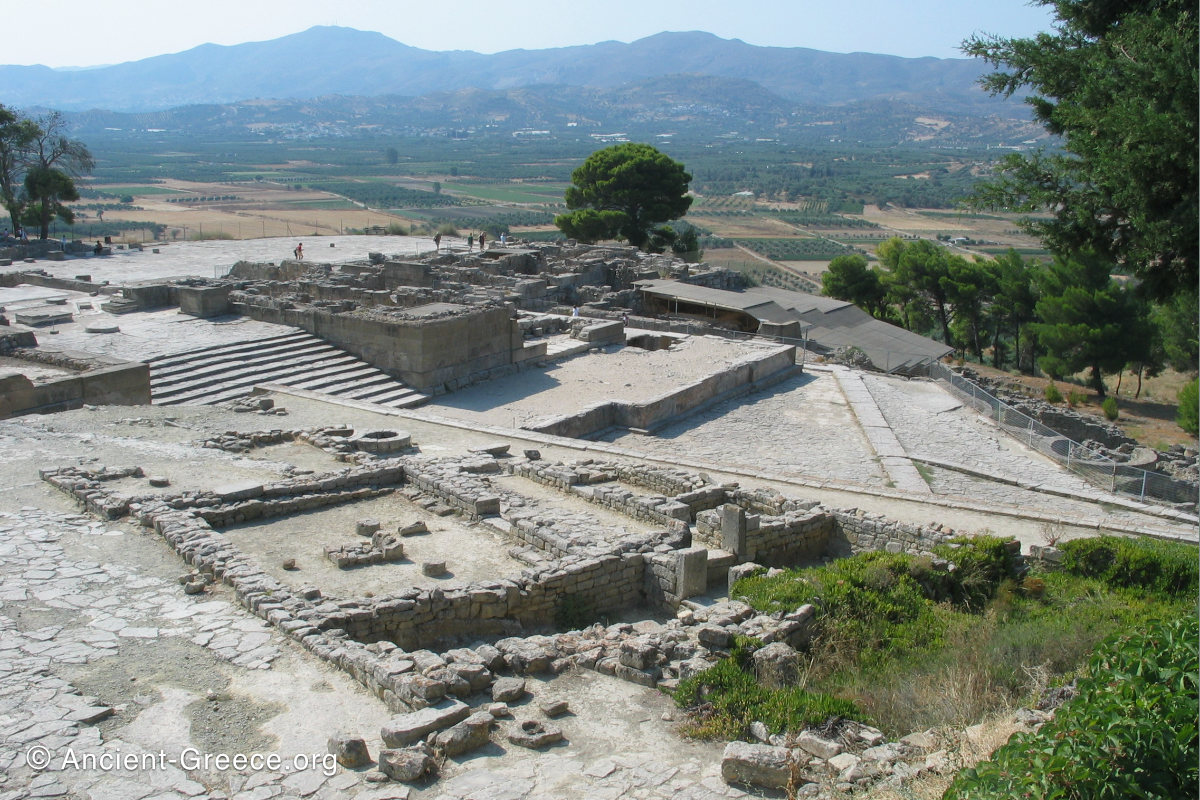
On this page:
Phaistos (Φαιστός, also transliterated as Faestos, Phaestos, Faistos) is the second largest Minoan palace of Crete after Knossos. The Bronze Age palace is located on a low hill in the Messara plain south of Heraklion.
The site was inhabited since the late neolithic era with several well organized settlements on the hill. The surrounding area with the first palace built around 2000 BC. Phaistos is thought to be the home of Radamanthis, the brother of the legendary king of Minos.
The palace, just like the other palaces of Minoan Crete, was destroyed and rebuilt on the ruins of the old buildings in 1700 BCE, and again in 1400 BCE. The palace continued to be used afterward, but gradually lost its influence until its final destruction in 200 BCE with the emerging center of nearby Gortyn.
The Palace
Phaistos is built on the most spectacular setting of all palaces in Crete. It crowns a hill, overlooking the entire Mesara plain framed by the Asterousia mountain range which is sprinkled with small villages to the south, and the Lasithi mountains to the East. Looking to the West one encounters the Mesara gulf just beyond the low hill of Agia Triada, and the dramatic 2456m tall solid body of Mt. Idi, otherwise known as Psiloritis towers above when one gazes north.
The architecture of Phaistos palace is simplified if compared with nearby Knossos, and it is built in an orderly arrangement that refers to a single architect.
The builders of Phaistos took great care to create a functional as well as an aesthetically pleasing environment, which accommodated the spectacular views from the hill.
The buildings are arranged around expansive courtyards that follow the uneven surface of the hill, with walls that enclose a panorama of the Mesara plain and Mount Idi to the south and North respectively. The spectators sitting at the theater would have had a great view of the south and the east beyond the stage.
According to Vincent Scully, the buildings of the palace were constructed in such a way that the open areas were always enclosed on one side by a palace wall, and on the other side by a major mountain mass.
The Archaeological Site
The archeological site today reveals the complexity of destruction and rebuilding cycles through a delightful amalgam of old and new palace structures.
During the rebuilding of the palace in 1700 BC several of the rooms from the old palace were retained in the new building, but other parts of the old palace were buried under newer construction.
The pavement of the west courtyard along with the few bottom steps of the converging staircases were exposed during modern excavations and look deliberate architectural elements, but they were buried one meter deep when the new palace was built.
The old levels were better preserved at Phaistos than in other Minoan palace rebuilt, indicating that the complexity of the structures was not dramatically increased during the rebuilding of the Neopalatial period.
The raised processional walkway which traverses the western courtyard diagonally in the old palace connected this area to the main courtyard after an abrupt turn at the south end of the palace. Today this part of the walkway is covered under the buildings of the Neopalatial era.
The main courtyard is vast and it retains its original pavement of stones. It offers unobstructed views of the Mesara plain.
The drainage works under the central courtyard and the entire palace indicate an emphasis on sanitation which was a priority for all Minoan palaces. The palace of Phaistos used the small river Ieropotamos at the foot of the hill for its water supply, along with some deep wells on the palace itself.
Phaistos Photos
Images from the archaeological site at Malia, Crete, Greece.
